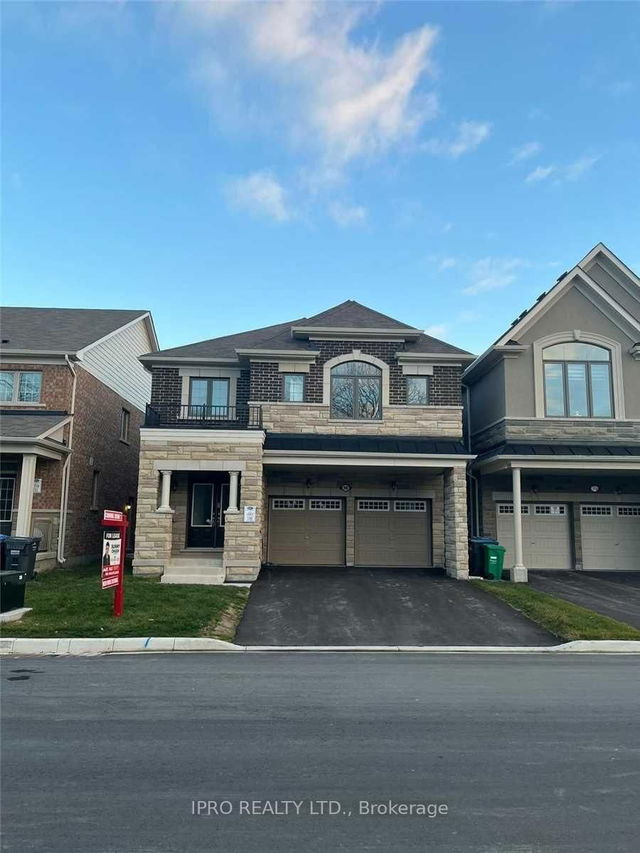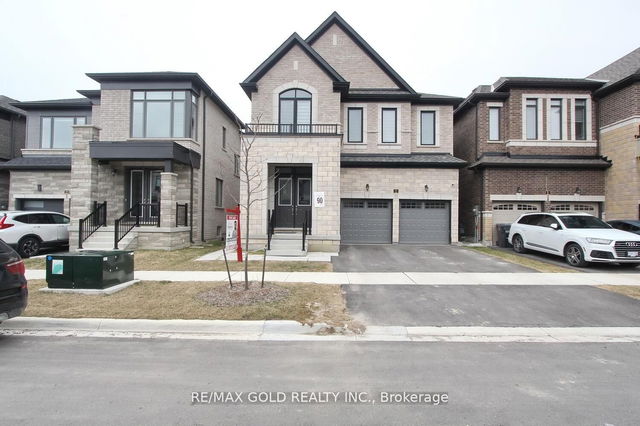Size
-
Lot size
3137 sqft
Street frontage
-
Possession
Immediate
Price per sqft
$442 - $530
Taxes
$6,074.75 (2024)
Parking Type
-
Style
2-Storey
See what's nearby
Description
Spacious 5 bedrooms Valley View Model Detached home fronting onto a Ravine, This Stunning carpet free home offering serene views and premium features. The Bright and open kitchen equipped with stainless steel appliances, Quartz countertop and walk out to back yard. Enjoy Privacy and tranquility with no neighbors on the front, as the property fronts directly to a beautiful ravine. Separate living and family room with large windows, Elegant Hardwood flooring throughout except Kitchen and breakfast area. 5 specious bedrooms , Primary bedroom with walk in closet and Ensuite. Large windows fill room with natural light and offer a calm and peace full ravine views from two bedrooms. Laundry at 2nd floor, Hot water heater is rental. No sidewalk on front allowing 4 car parking on the driveway. Builder's Side entrance to basement for added flexibility for future rental opportunities. Close to amenities, Park and School. This house offers a rare combination of Luxury, space and convenience, and unbeatable views.
Broker: IPRO REALTY LTD.
MLS®#: W12193241
Property details
Parking:
6
Parking type:
-
Property type:
Detached
Heating type:
Forced Air
Style:
2-Storey
MLS Size:
2500-3000 sqft
Lot front:
36 Ft
Lot depth:
86 Ft
Listed on:
Jun 3, 2025
Show all details
Rooms
| Level | Name | Size | Features |
|---|---|---|---|
Second | Bedroom 4 | 10.4 x 11.2 ft | |
Ground | Family Room | 11.6 x 11.6 ft | |
Ground | Dining Room | 11.6 x 11.6 ft |
Show all
Instant estimate:
orto view instant estimate
$23,617
lower than listed pricei
High
$1,357,541
Mid
$1,301,382
Low
$1,240,530
Have a home? See what it's worth with an instant estimate
Use our AI-assisted tool to get an instant estimate of your home's value, up-to-date neighbourhood sales data, and tips on how to sell for more.







