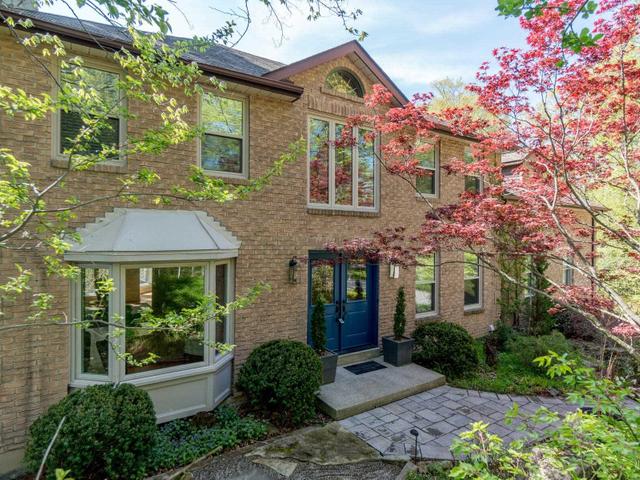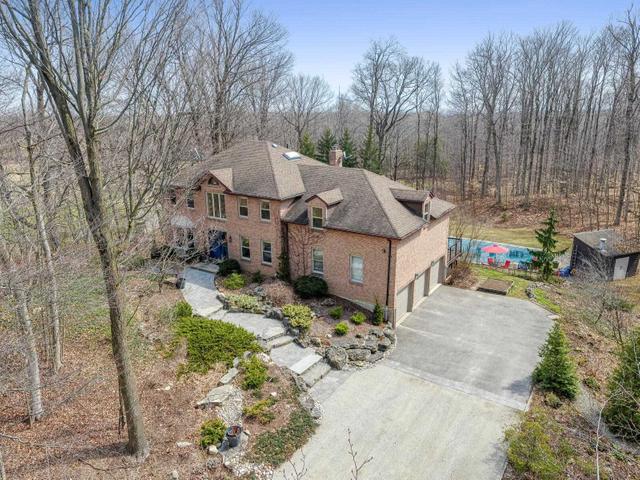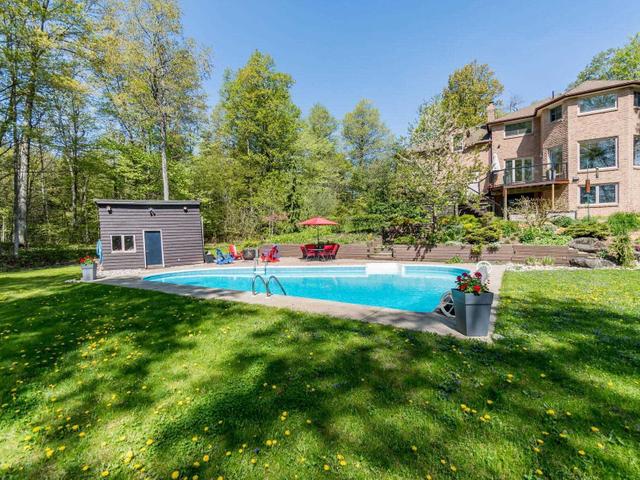877 The Grange Sdrd



+37
About 877 The Grange Sdrd
877 The Grange Side Rd, Caledon resides in the area of the city of Caledon. , and the city of Inglewood is also close by.
Nearby restaurants are few and far between. If you love coffee, you're not too far from Da Bean located at 15400 Hurontario Street. Nearby grocery options: Marc's Valu-Mart is a 7-minute drive.
Getting around the area will require a vehicle, as the nearest transit stop is a "MiWay" BusStop ("Bramalea Transit Terminal") and is a 27-minute drive
- 4 bedroom houses for sale in Caledon
- 2 bedroom houses for sale in Caledon
- 3 bed houses for sale in Caledon
- Townhouses for sale in Caledon
- Semi detached houses for sale in Caledon
- Detached houses for sale in Caledon
- Houses for sale in Caledon
- Cheap houses for sale in Caledon
- 3 bedroom semi detached houses in Caledon
- 4 bedroom semi detached houses in Caledon
- There are no active MLS listings right now. Please check back soon!