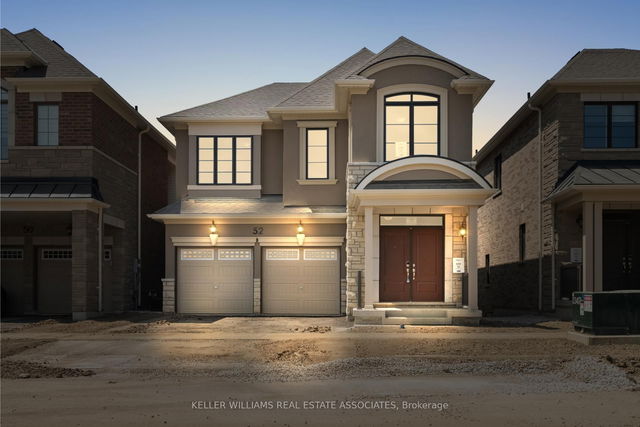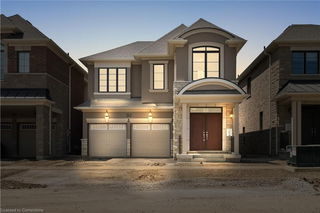Size
-
Lot size
297 sqft
Street frontage
-
Possession
Immediate
Price per sqft
$446 - $535
Taxes
-
Parking Type
-
Style
2-Storey
See what's nearby
Description
Introducing The Stunning Robinson Model By Mattamy Homes, Nestled In The Brand New Ellis Lane Community Of Caledon. This Detached Home With A 2-Car Garage Offers 2,562 Sq. Ft. Of Finished Living Space And Has Never Been Lived In. Thoughtfully Designed With 4 Bedrooms And 3.5 Bathrooms, The Main Floor Features Beautiful Hardwood Flooring, An Open-Concept Formal Dining Room Combined With A Spacious Living Room Complete With A Gas FireplacePerfect For Entertaining. The Eat-In Kitchen Boasts A Large Centre Island And A Walk-Out To A Raised Deck That Overlooks A Peaceful Pond, Creating The Ideal Setting For Outdoor Dining And Relaxation. A Stylish 2-Piece Powder Room Completes The Main Level With Elegance And Convenience. Upstairs, The Primary Suite Offers A Generous Walk-In Closet, Hardwood Floors, And A Private 4-Piece Ensuite. The Second Bedroom Serves As A Junior Primary With Its Own 4-Piece Ensuite, While Two Additional Bedrooms With Soft Broadloom Share A Well-Appointed 5-Piece Main Bathroom. A Convenient Upper-Level Laundry Room Adds Everyday Ease. The Walk-Out Basement Provides A Blank Canvas With Endless PossibilitiesWhether You Envision A Home Gym, Media Room, Or In-Law Suite, All With Direct Access To The Backyard And Tranquil Pond Views. Ideally Located Close To Schools, Parks, Shopping, Dining, And All The Amenities Caledon And Brampton Have To Offer, With Quick Access To Major Highways For Easy Commuting To Downtown Toronto And Pearson International Airport. Don't Miss This Rare Opportunity To Own A Brand New Home Backing Onto Nature In One Of Caledon's Most Sought-After Communities.
Broker: KELLER WILLIAMS REAL ESTATE ASSOCIATES
MLS®#: W12231365
Property details
Parking:
4
Parking type:
-
Property type:
Detached
Heating type:
Heat Pump
Style:
2-Storey
MLS Size:
2500-3000 sqft
Lot front:
11 Ft
Lot depth:
27 Ft
Listed on:
Jun 19, 2025
Show all details
Rooms
| Level | Name | Size | Features |
|---|---|---|---|
Second | Bedroom 4 | 11.4 x 13.6 ft | |
Main | Living Room | 12.5 x 18.7 ft | |
Main | Kitchen | 15.5 x 14.9 ft |
Show all
Instant estimate:
orto view instant estimate
$6,676
higher than listed pricei
High
$1,401,649
Mid
$1,343,666
Low
$1,280,836
Have a home? See what it's worth with an instant estimate
Use our AI-assisted tool to get an instant estimate of your home's value, up-to-date neighbourhood sales data, and tips on how to sell for more.







