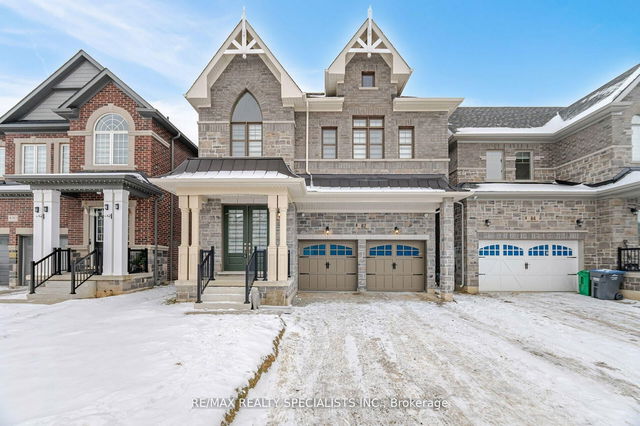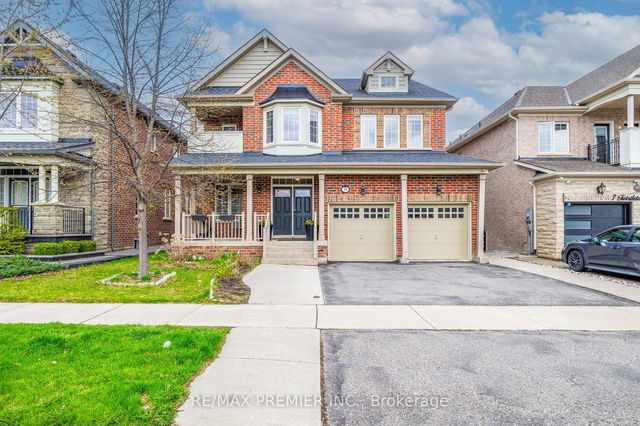Size
-
Lot size
3805 sqft
Street frontage
-
Possession
Anytime
Price per sqft
$407 - $475
Taxes
$6,900 (2024)
Parking Type
-
Style
2-Storey
See what's nearby
Description
Best Layout of almost 3000 Sqft detach house with main floor separate living room, family room, library, side entrance of basement. 9 Ft ceiling, beautiful kitchen with granite counter top & granite backsplash. Dark H/W floors, Large bedrooms can be converted to 5 Beds. Very close to all amenities. Just 410 & Brampton. **EXTRAS** Rental Potential, S/S Fridge, Stove, Washer, Dryer & all Elf's
Broker: HOMELIFE/MIRACLE REALTY LTD
MLS®#: W11922914
Property details
Parking:
4
Parking type:
-
Property type:
Detached
Heating type:
Forced Air
Style:
2-Storey
MLS Size:
3000-3500 sqft
Lot front:
38 Ft
Lot depth:
98 Ft
Listed on:
Jan 14, 2025
Show all details
Rooms
| Level | Name | Size | Features |
|---|---|---|---|
Second | Primary Bedroom | 17.4 x 11.9 ft | Ceramic Floor, W/O To Yard, Granite Counter |
Main | Kitchen | 15.0 x 7.9 ft | Breakfast Area, Ceramic Floor, Large Window |
Main | Family Room | 15.9 x 11.5 ft | Hardwood Floor, Gas Fireplace |
Show all
Instant estimate:
orto view instant estimate
$24,467
lower than listed pricei
High
$1,460,971
Mid
$1,400,533
Low
$1,335,045
Have a home? See what it's worth with an instant estimate
Use our AI-assisted tool to get an instant estimate of your home's value, up-to-date neighbourhood sales data, and tips on how to sell for more.







