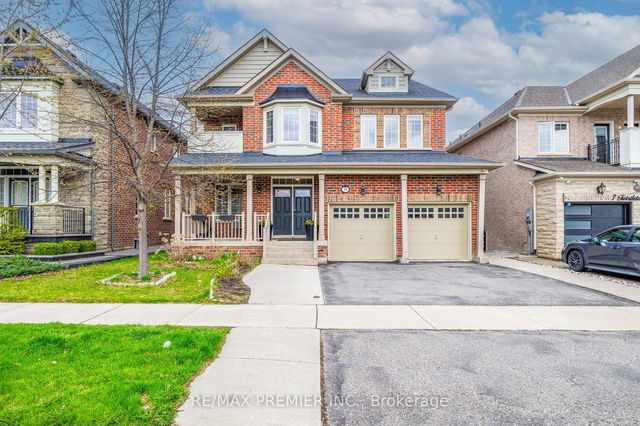Size
-
Lot size
3642 sqft
Street frontage
-
Possession
Other
Price per sqft
$437 - $510
Taxes
$6,271.8 (2024)
Parking Type
-
Style
2-Storey
See what's nearby
Description
Discover this exquisitely upgraded NORTH Facing 5+1 bedroom, 4 bathroom dream home offering over 3,100 sq. ft. of elegant living space in one of Caledon's most desirable family-friendly communities. From the moment you step through the grand double doors, you'll feel the difference soaring smooth, gleaming hardwood floors, and a warm, welcoming layout ideal for both family life and upscale entertaining. Chef-inspired kitchen features quartz countertops, extended cabinets, Top of The Line Built-In Stainless Steel Appliances, Stylish Quartz Countertops/Backsplash, Under-Mount Sink, Porcelain Tiles Installed at 45 Degree Angle,Breakfast Area W/ Breakfast Bar and a custom 14 ft statement island perfect for cooking,gathering, and memory-making. Spacious family room with a cozy fireplace, formal living space,and a private main-floor office make this home as functional as it is stunning.Upstairs,retreat to a luxurious primary suite with huge walk-in closet and a spa-like 5-piece ensuite. Four additional generous bedrooms each With Their Very Own Large Closets, & Access To Private Baths, provide room and comfort for everyone in the family. Bonus: Over $175,000 in tasteful upgrades throughout from finishes to fixtures like Jennair Built-In 72'Fridge, 36'Range Hood,Built-in Microwave/Own With Extended Warranty Till 2029, Porcelain Tile installed at 45 degree,Smooth Ceiling Throughout, 10 Ft Ceiling on Main and 9 Feet On Second. Builder-finished separate side entrance to an unspoiled basement offers endless possibilities future rental,in-law suite, or your dream rec room!Steps from top-rated schools, parks, walking trails, and all major amenities. This home blends timeless design with modern functionality and its ready for your next chapter.
Broker: RE/MAX REALTY SPECIALISTS INC.
MLS®#: W12147234
Property details
Parking:
4
Parking type:
-
Property type:
Detached
Heating type:
Forced Air
Style:
2-Storey
MLS Size:
3000-3500 sqft
Lot front:
36 Ft
Lot depth:
99 Ft
Listed on:
May 14, 2025
Show all details
Rooms
| Level | Name | Size | Features |
|---|---|---|---|
Second | Bedroom 5 | 12.6 x 12.0 ft | |
Main | Den | 10.0 x 10.0 ft | |
Second | Bedroom 2 | 11.9 x 10.0 ft |
Show all
Instant estimate:
orto view instant estimate
$10,142
lower than listed pricei
High
$1,585,444
Mid
$1,519,857
Low
$1,448,789
Have a home? See what it's worth with an instant estimate
Use our AI-assisted tool to get an instant estimate of your home's value, up-to-date neighbourhood sales data, and tips on how to sell for more.







