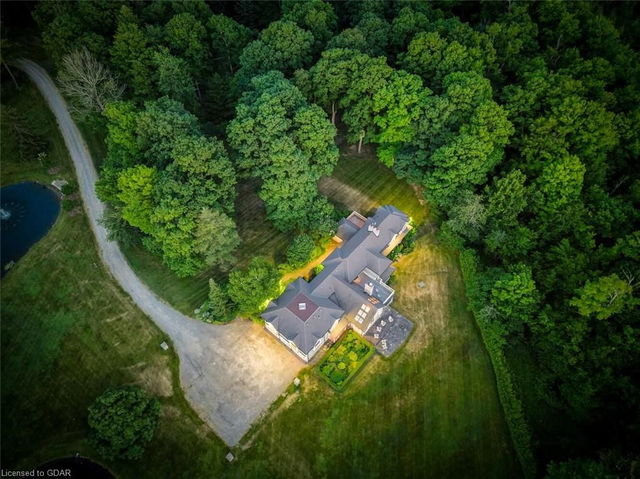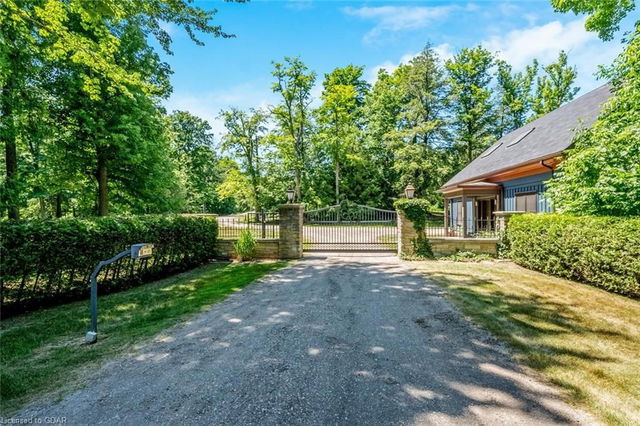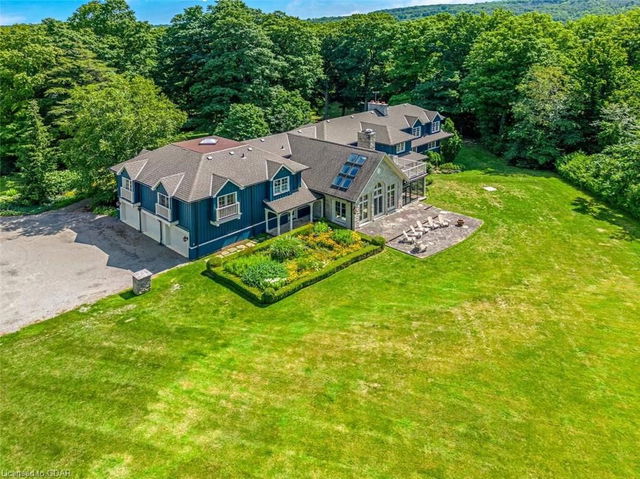Property Details
Heating Type:
Electric F
Parking:
13
Parking Type:
NA
Property Type:
Detached
Lot Front:
384.35 M
Lot Depth:
242.32 M
Virtual Tour:
NA



2176 Forks of the Credit Rd is in the city of Caledon. This property is conveniently located near the intersection of Albion Rd and Steeles Ave W. , and the city of Inglewood is also a popular area in your vicinity.
Nearby restaurants are few and far between. If you love coffee, you're not too far from Tim Hortons located at 18372 Hurontario Street. Nearby grocery options: Marc's Valu-Mart is a 10-minute drive. 2176 Forks of the Credit Rd, Caledon is a 4-minute drive from great parks like Belfountain Conservation Area, Ken Whillans Resource Mgmt Area and Cheltenham Badlands.
Getting around the area will require a vehicle, as the nearest transit stop is a "MiWay" BusStop ("Bramalea Transit Terminal") and is a 29-minute drive