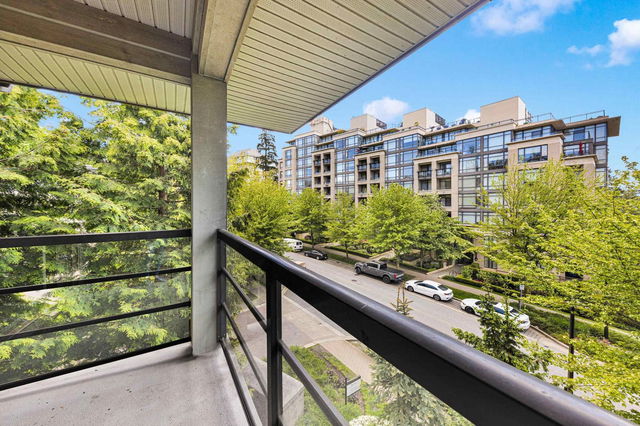| Name | Size | Features |
|---|---|---|
Living Room | 14.08 x 12.17 ft | |
Dining Room | 9.00 x 12.17 ft | |
Kitchen | 8.25 x 9.33 ft |
Use our AI-assisted tool to get an instant estimate of your home's value, up-to-date neighbourhood sales data, and tips on how to sell for more.




| Name | Size | Features |
|---|---|---|
Living Room | 14.08 x 12.17 ft | |
Dining Room | 9.00 x 12.17 ft | |
Kitchen | 8.25 x 9.33 ft |
Use our AI-assisted tool to get an instant estimate of your home's value, up-to-date neighbourhood sales data, and tips on how to sell for more.
414 - 9339 University Crescent is a Burnaby condo for sale. It has been listed at $780000 since May 2025. This 1251 sqft condo has 3 beds and 2 bathrooms. Situated in Burnaby's UniverCity neighbourhood, Glenayre , College Park, Forest Hills and Lougheed are nearby neighbourhoods.
There are a lot of great restaurants around 9339 University Crescent, Burnaby. If you can't start your day without caffeine fear not, your nearby choices include Tim Hortons. Groceries can be found at Nesters Market which is only a 3 minute walk and you'll find Simon Fraser Dental a 5-minute walk as well. For nearby green space, Richard Bolton Park and Park could be good to get out of your condo and catch some fresh air or to take your dog for a walk.
Transit riders take note, 9339 University Crescent, Burnaby is not far to the closest public transit Bus Stop (Southbound Tower Rd @ University High Street) with route Burquitlam Station/sfu, route Sfu/metrotown Station, and more.

Disclaimer: This representation is based in whole or in part on data generated by the Chilliwack & District Real Estate Board, Fraser Valley Real Estate Board or Greater Vancouver REALTORS® which assumes no responsibility for its accuracy. MLS®, REALTOR® and the associated logos are trademarks of The Canadian Real Estate Association.