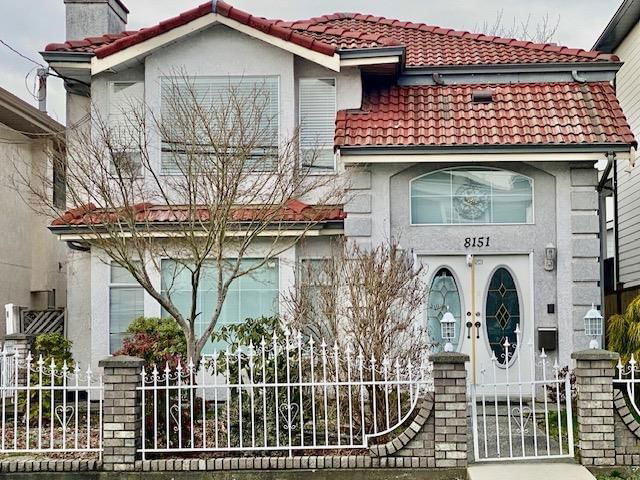| Level | Name | Size | Features |
|---|---|---|---|
Main | Living Room | 12.50 x 14.17 ft | |
Main | Kitchen | 10.75 x 12.00 ft | |
Main | Dining Room | 12.08 x 14.25 ft |

About 8151 12 Avenue
8151 12 Avenue is a Burnaby detached house for sale. It has been listed at $1690000 since March 2025. This detached house has 5 beds, 4 bathrooms and is 2765 sqft. 8151 12 Avenue, Burnaby is situated in Edmonds, with nearby neighbourhoods in Uptown, The Crest, Historic Sapperton and Burnaby Lake.
Want to dine out? There are plenty of good restaurant choices not too far from 8151 12th Ave, Burnaby.Grab your morning coffee at Starbucks located at 21-800 McBride Blvd. Groceries can be found at The Pie Hole which is only a 6 minute walk and you'll find Halo Dental a 6-minute walk as well. Interested in the arts? Look no further than Blossom's Framing & Art Supplies. Love being outside? Look no further than Dunwood Place Park and Eastburn Park, which are both only steps away.
If you are looking for transit, don't fear, 8151 12th Ave, Burnaby has a public transit Bus Stop (Westbound 12 Ave @ 1st St) only steps away. It also has route Lougheed Station/22nd St Station close by.

Disclaimer: This representation is based in whole or in part on data generated by the Chilliwack & District Real Estate Board, Fraser Valley Real Estate Board or Greater Vancouver REALTORS® which assumes no responsibility for its accuracy. MLS®, REALTOR® and the associated logos are trademarks of The Canadian Real Estate Association.
- 4 bedroom houses for sale in Edmonds
- 2 bedroom houses for sale in Edmonds
- 3 bed houses for sale in Edmonds
- Townhouses for sale in Edmonds
- Semi detached houses for sale in Edmonds
- Detached houses for sale in Edmonds
- Houses for sale in Edmonds
- Cheap houses for sale in Edmonds
- 3 bedroom semi detached houses in Edmonds
- 4 bedroom semi detached houses in Edmonds






