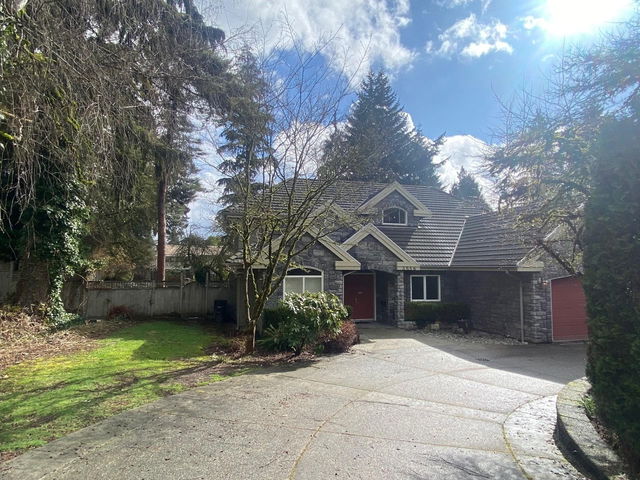| Level | Name | Size | Features |
|---|---|---|---|
Flat | Living Room | 18.17 x 29.42 ft | |
Flat | Dining Room | 15.67 x 15.75 ft | |
Flat | Kitchen | 8.92 x 16.33 ft |

About 7501 Lambeth Drive
7501 Lambeth Drive is a Burnaby detached house for sale. 7501 Lambeth Drive has an asking price of $3198000, and has been on the market since March 2025. This detached house has 4+1 beds, 4 bathrooms and is 6463 sqft. Situated in Burnaby's Highgate neighbourhood, Deer Lake, Edmonds, Burnaby Lake and Metrotown are nearby neighbourhoods.
Groceries can be found at Wild West Coast Seafoods which is a 7-minute walk and you'll find Smile Vancouver Dental a 11-minute walk as well. Love being outside? Look no further than Braemar Park and Buckingham Park, which are both only steps away.
Living in this Highgate detached house is easy. There is also Westbound Burris St @ Braemar Ave Bus Stop, not far, with route Holdom Station/edmonds Station, and route Sfu/metrotown Station nearby.

Disclaimer: This representation is based in whole or in part on data generated by the Chilliwack & District Real Estate Board, Fraser Valley Real Estate Board or Greater Vancouver REALTORS® which assumes no responsibility for its accuracy. MLS®, REALTOR® and the associated logos are trademarks of The Canadian Real Estate Association.
- 4 bedroom houses for sale in Highgate
- 2 bedroom houses for sale in Highgate
- 3 bed houses for sale in Highgate
- Townhouses for sale in Highgate
- Semi detached houses for sale in Highgate
- Detached houses for sale in Highgate
- Houses for sale in Highgate
- Cheap houses for sale in Highgate
- 3 bedroom semi detached houses in Highgate
- 4 bedroom semi detached houses in Highgate



