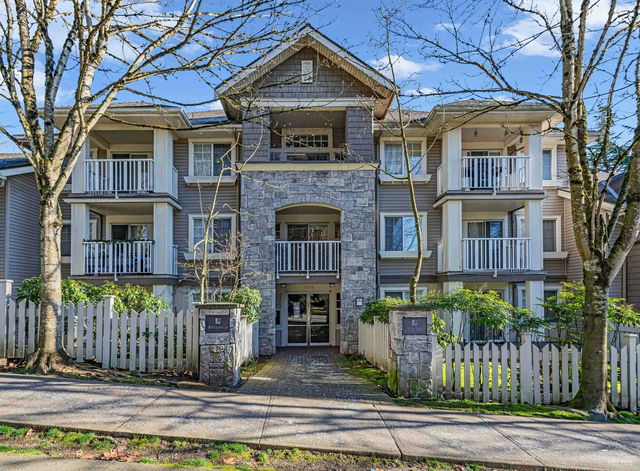| Name | Size | Features |
|---|---|---|
Foyer | 3.67 x 8.00 ft | |
Kitchen | 11.25 x 10.50 ft | |
Dining Room | 11.33 x 9.08 ft |

About 1104 - 7225 Acorn Avenue
1104 - 7225 Acorn Avenue is a Burnaby condo for sale. It has been listed at $649900 since April 2025. This condo has 2 beds, 1 bathroom and is 805 sqft. 1104 - 7225 Acorn Avenue resides in the Burnaby Highgate neighbourhood, and nearby areas include Edmonds, West End, Deer Lake and South Slope.
7225 Acorn Ave, Burnaby is only steps away from Starbucks for that morning caffeine fix and if you're not in the mood to cook, Cora, Freshslice Pizza and Subway are near this condo. Groceries can be found at Save-on-Foods which is only steps away and you'll find Highgate Dental only steps away as well. For those days you just want to be indoors, look no further than Nikkei National Museum & Cultural Centre to keep you occupied for hours. 7225 Acorn Ave, Burnaby is only a 3 minute walk from great parks like Poplar Park and Powerhouse Park.
For those residents of 7225 Acorn Ave, Burnaby without a car, you can get around quite easily. The closest transit stop is a Bus Stop (Eastbound Kingsway @ Salisbury Ave) and is only steps away connecting you to Burnaby's public transit service. It also has route Edmonds Station/metrotown Station, and route Downtown/surrey Central Station Nightbus nearby.

Disclaimer: This representation is based in whole or in part on data generated by the Chilliwack & District Real Estate Board, Fraser Valley Real Estate Board or Greater Vancouver REALTORS® which assumes no responsibility for its accuracy. MLS®, REALTOR® and the associated logos are trademarks of The Canadian Real Estate Association.
- 4 bedroom houses for sale in Highgate
- 2 bedroom houses for sale in Highgate
- 3 bed houses for sale in Highgate
- Townhouses for sale in Highgate
- Semi detached houses for sale in Highgate
- Detached houses for sale in Highgate
- Houses for sale in Highgate
- Cheap houses for sale in Highgate
- 3 bedroom semi detached houses in Highgate
- 4 bedroom semi detached houses in Highgate






