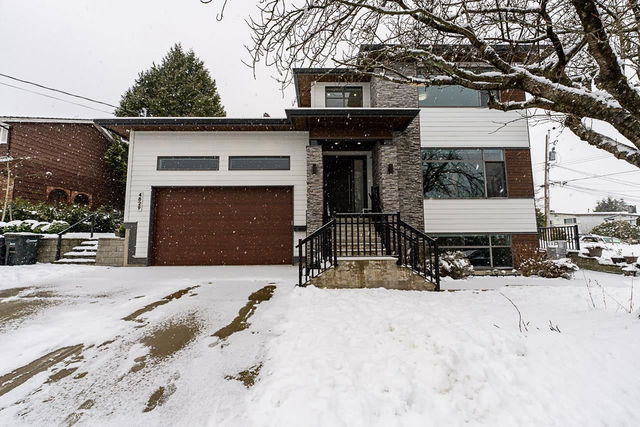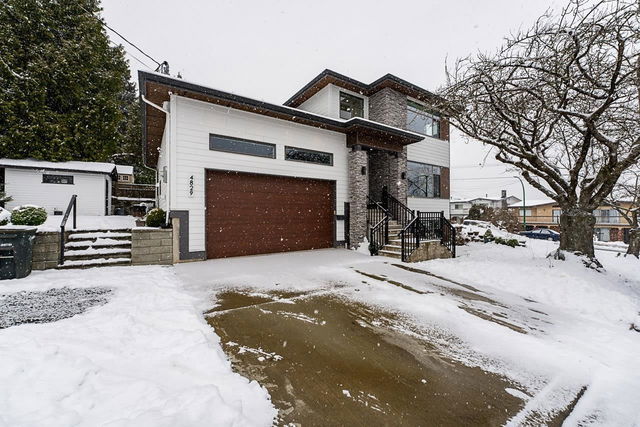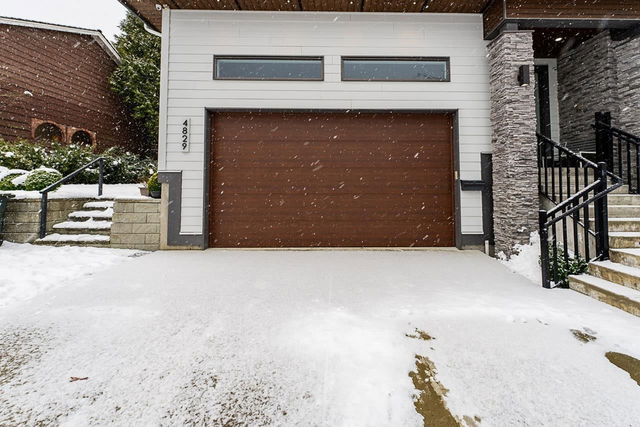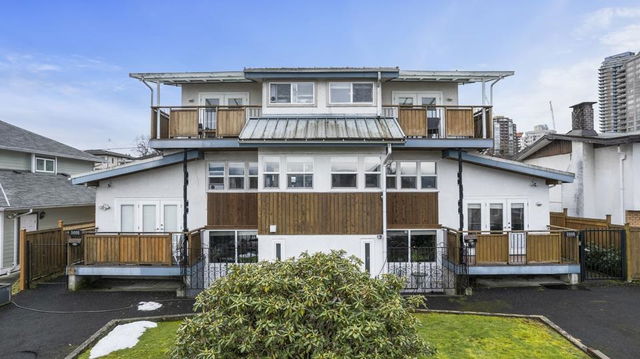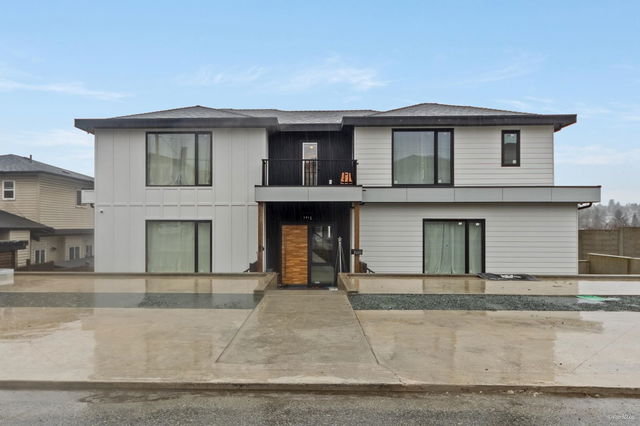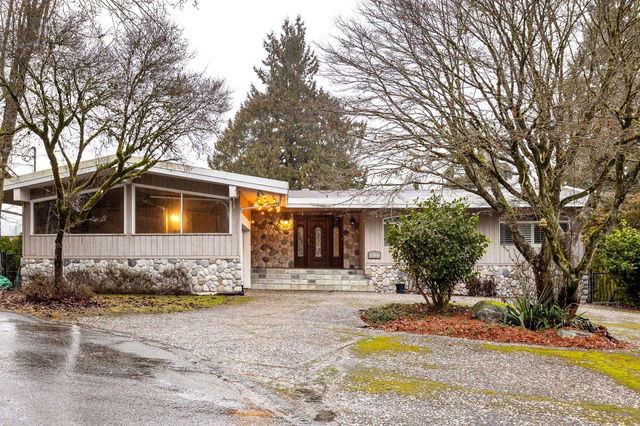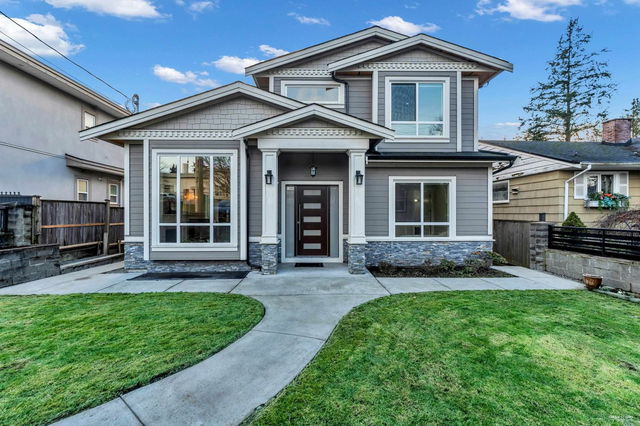| Level | Name | Size | Features |
|---|---|---|---|
Main | Bedroom | 12.42 x 12.75 ft | |
Main | Bedroom | 8.92 x 11.17 ft | |
Main | Pantry | 4.67 x 4.50 ft |

About 4829 Woodglen Court
Located at 4829 Woodglen Court, this Burnaby detached house is available for sale. It has been listed at $2999888 since February 2025. This 3983 sqft detached house has 8 beds and 5 bathrooms. 4829 Woodglen Court resides in the Burnaby Metrotown neighbourhood, and nearby areas include Burnaby Hospital, Green Tree Village, Renfrew-Collingwood and Deer Lake.
Groceries can be found at Joyce Way Food Market which is only a 9 minute walk and you'll find Burnaby Hospital an 8-minute walk as well. 4829 Woodglen Crt, Burnaby is a 4-minute walk from great parks like Wesburn Park and Price Park.
Living in this Metrotown detached house is easy. There is also Northbound Smith Ave @ Price St Bus Stop, nearby, with route Phibbs Exchange/joyce Station nearby.

Disclaimer: This representation is based in whole or in part on data generated by the Chilliwack & District Real Estate Board, Fraser Valley Real Estate Board or Greater Vancouver REALTORS® which assumes no responsibility for its accuracy. MLS®, REALTOR® and the associated logos are trademarks of The Canadian Real Estate Association.
- 4 bedroom houses for sale in Metrotown
- 2 bedroom houses for sale in Metrotown
- 3 bed houses for sale in Metrotown
- Townhouses for sale in Metrotown
- Semi detached houses for sale in Metrotown
- Detached houses for sale in Metrotown
- Houses for sale in Metrotown
- Cheap houses for sale in Metrotown
- 3 bedroom semi detached houses in Metrotown
- 4 bedroom semi detached houses in Metrotown
