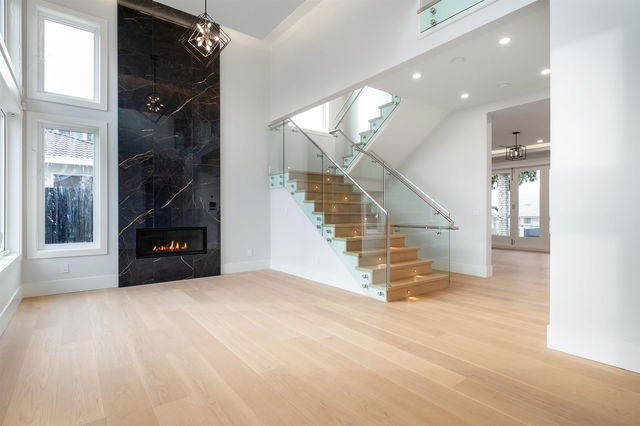| Level | Name | Size | Features |
|---|---|---|---|
Main | Living Room | 10.17 x 23.50 ft | |
Main | Family Room | 15.00 x 16.00 ft | |
Main | Dining Room | 10.00 x 18.00 ft |

About 4735 Shepherd Street
4735 Shepherd Street is a Burnaby detached house for sale. It has been listed at $4388000 since July 2024. This 4529 sqft detached house has 5+3 beds and 9 bathrooms. Situated in Burnaby's Metrotown neighbourhood, Deer Lake, Green Tree Village, Burnaby Hospital and South Slope are nearby neighbourhoods.
Some good places to grab a bite are Caf Joie, Sushi Garden Japanese Restaurant or Mongolian Hotpot. Venture a little further for a meal at one of Metrotown neighbourhood's restaurants. If you love coffee, you're not too far from Tim Hortons located at 4700 Kingsway. Groceries can be found at PriceSmart which is a 5-minute walk and you'll find Lee Chiropractic & Sports Therapy a 4-minute walk as well. If you're in the mood for some entertainment, Cineplex Cinemas Metropolis is not far away from 4735 Shepherd St, Burnaby. If you're an outdoor lover, detached house residents of 4735 Shepherd St, Burnaby are a 4-minute walk from Forest Glen Park and Marlborough School Park.
Transit riders take note, 4735 Shepherd St, Burnaby is not far to the closest public transit Bus Stop (Southbound Nelson Ave @ Shepherd St) with route Lougheed Station/metrotown Station.

Disclaimer: This representation is based in whole or in part on data generated by the Chilliwack & District Real Estate Board, Fraser Valley Real Estate Board or Greater Vancouver REALTORS® which assumes no responsibility for its accuracy. MLS®, REALTOR® and the associated logos are trademarks of The Canadian Real Estate Association.
- 4 bedroom houses for sale in Metrotown
- 2 bedroom houses for sale in Metrotown
- 3 bed houses for sale in Metrotown
- Townhouses for sale in Metrotown
- Semi detached houses for sale in Metrotown
- Detached houses for sale in Metrotown
- Houses for sale in Metrotown
- Cheap houses for sale in Metrotown
- 3 bedroom semi detached houses in Metrotown
- 4 bedroom semi detached houses in Metrotown






