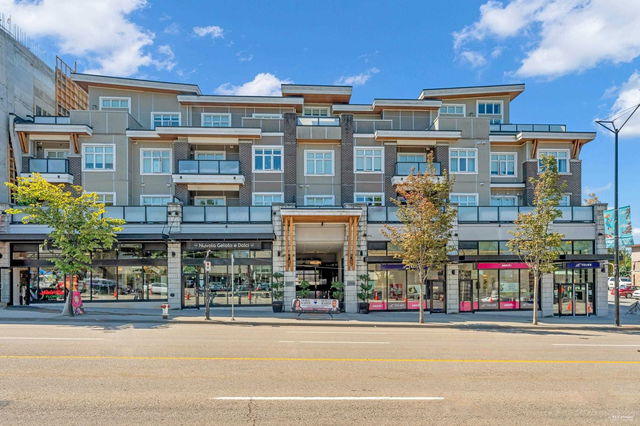| Name | Size | Features |
|---|---|---|
Bedroom | 12.25 x 9.75 ft | |
Primary Bedroom | 11.08 x 10.42 ft | |
Foyer | 5.00 x 9.67 ft |
Use our AI-assisted tool to get an instant estimate of your home's value, up-to-date neighbourhood sales data, and tips on how to sell for more.




| Name | Size | Features |
|---|---|---|
Bedroom | 12.25 x 9.75 ft | |
Primary Bedroom | 11.08 x 10.42 ft | |
Foyer | 5.00 x 9.67 ft |
Use our AI-assisted tool to get an instant estimate of your home's value, up-to-date neighbourhood sales data, and tips on how to sell for more.
301 - 4710 Hastings Street is a Burnaby condo for sale. It has been listed at $739000 since July 2025. This 831 sqft condo has 2 beds and 2 bathrooms. 301 - 4710 Hastings Street resides in the Burnaby Capitol Hill neighbourhood, and nearby areas include The Heights, Brentwood, Sperling Duthie and Central Burnaby.
Some good places to grab a bite are Nuvola Gelato, Romana Pizza & Steakhouse or Sushi Bar Kilala. Venture a little further for a meal at one of Capitol Hill neighbourhood's restaurants. If you love coffee, you're not too far from Starbucks located at 4440 Hastings St. Groceries can be found at Burnaby Heights Market which is a 4-minute walk and you'll find Capitol Hill Chiropractic only steps away as well. For those days you just want to be indoors, look no further than Muckabout Gift Gallery to keep you occupied for hours. If you're an outdoor lover, condo residents of 4710 Hastings St, Burnaby are a 4-minute walk from Confederation Park and Capitol Hill Reservoir Park Site.
Living in this Capitol Hill condo is easy. There is also Eastbound Hastings St @ Beta Ave Bus Stop, only steps away, with route Patterson Station/holdom Station, route Port Coquitlam Station/kootenay Loop, and more nearby.

Disclaimer: This representation is based in whole or in part on data generated by the Chilliwack & District Real Estate Board, Fraser Valley Real Estate Board or Greater Vancouver REALTORS® which assumes no responsibility for its accuracy. MLS®, REALTOR® and the associated logos are trademarks of The Canadian Real Estate Association.