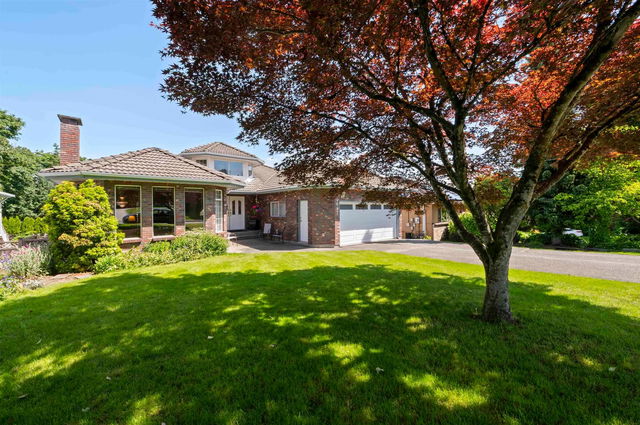Impressive rancher with walkout basement in desirable Forest Glen neighbourhood! It’s the perfect lot: flat front yard and flat backyard with a gentle side yard slope in between. Lush landscaping offers backyard privacy. You will be just steps to Forest Glen Park and the West Forest Trails. The property is within the Frequent Transit Network Area. With over 4400 square feet of living space, including 8 bedrooms and 4 full bathrooms, there's room here for all of your needs. The main floor features 4 bedrooms & 2 full bathrooms along with a generous sized living area. The lower level offers two separate entrances, four bedrooms, 2 full bathrooms, a second laundry room and kitchen. It is ready for your ideas. EV power supply is in the garage. Hot water baseboard heat, tile roof & 3 gas f/p.








