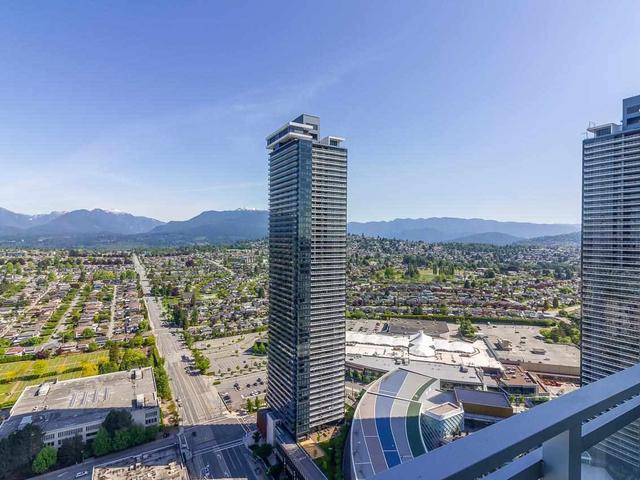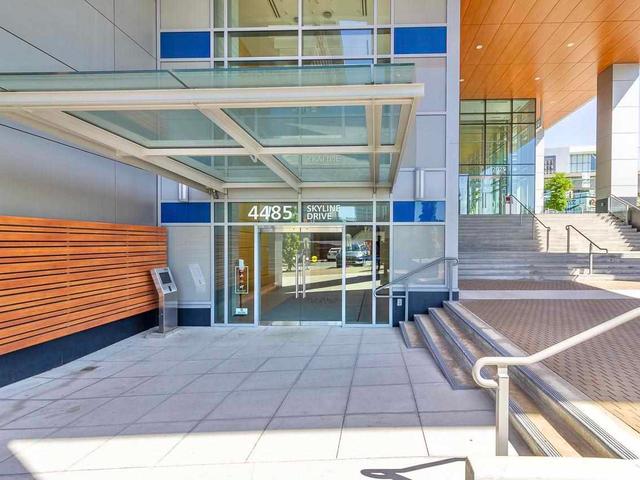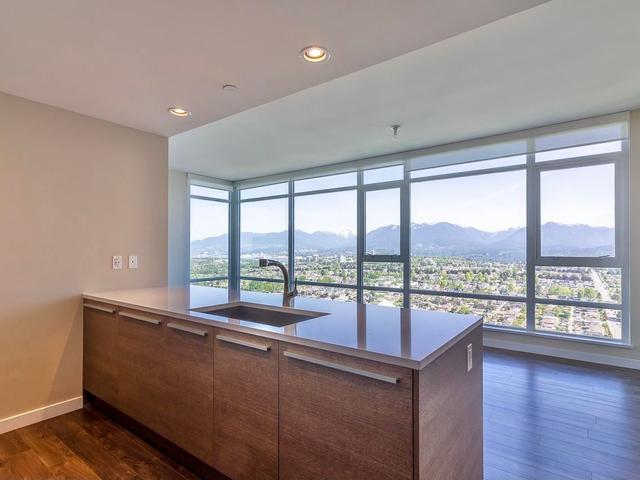| Name | Size | Features |
|---|---|---|
Living Room | 22.00 x 9.33 ft | |
Kitchen | 9.00 x 8.83 ft | |
Master Bedroom | 10.17 x 16.42 ft |

About 3903 - 4485 SKYLINE DRIVE
3903 - 4485 Skyline Drive is a Burnaby condo which was for sale. Listed at $999999 in June 2021, the listing is no longer available and has been taken off the market (Terminated) on 6th of July 2021. 3903 - 4485 Skyline Drive has 2 beds and 2 bathrooms. 3903 - 4485 Skyline Drive resides in the Burnaby Brentwood neighbourhood, and nearby areas include Central Burnaby, The Heights, Burnaby Hospital and Green Tree Village.
Recommended nearby places to eat around 4485 Skyline Dr, Burnaby are Sooda Korean BBQ, Grand Chinese Restaurant and OEB Breakfast Co. If you can't start your day without caffeine fear not, your nearby choices include Starbucks. Groceries can be found at Whole Foods Market which is only steps away and you'll find Save-On-Foods a 3-minute walk as well. Entertainment options near 4485 Skyline Dr, Burnaby include Centro Bar @ the Grand Villa Casino. If you're an outdoor lover, condo residents of 4485 Skyline Dr, Burnaby are only a 7 minute walk from Jim Lorimer Park, Willingdon Heights Park and Broadview Park.
Transit riders take note, 4485 Skyline Dr, Burnaby is nearby to the closest TransLink BusStop (Brentwood Station @ Bay 7) with (Bus) route 130 Metrotown/pender/kootenay Loop/capilano University. Brentwood Town Centre Station Platform 2 Subway is also not far.

Disclaimer: This representation is based in whole or in part on data generated by the Chilliwack & District Real Estate Board, Fraser Valley Real Estate Board or Greater Vancouver REALTORS® which assumes no responsibility for its accuracy. MLS®, REALTOR® and the associated logos are trademarks of The Canadian Real Estate Association.
- 4 bedroom houses for sale in Brentwood
- 2 bedroom houses for sale in Brentwood
- 3 bed houses for sale in Brentwood
- Townhouses for sale in Brentwood
- Semi detached houses for sale in Brentwood
- Detached houses for sale in Brentwood
- Houses for sale in Brentwood
- Cheap houses for sale in Brentwood
- 3 bedroom semi detached houses in Brentwood
- 4 bedroom semi detached houses in Brentwood
- There are no active MLS listings right now. Please check back soon!






