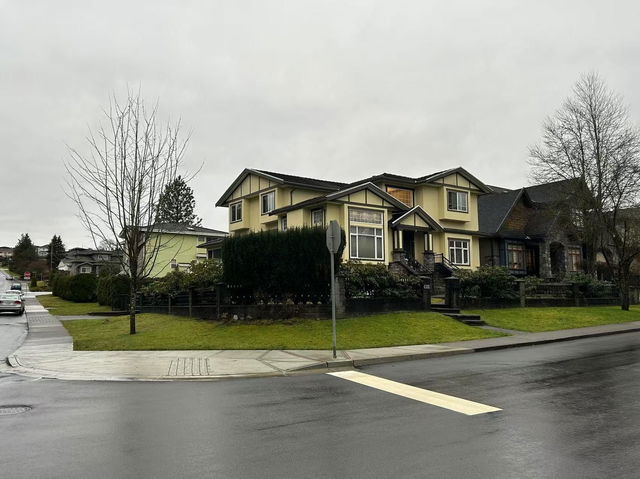| Level | Name | Size | Features |
|---|---|---|---|
Main | Living Room | 14.50 x 14.67 ft | |
Main | Dining Room | 12.00 x 12.50 ft | |
Main | Kitchen | 13.00 x 13.00 ft |

About 4388 Parkwood Crescent
4388 Parkwood Crescent is a Burnaby detached house for sale. 4388 Parkwood Crescent has an asking price of $3460000, and has been on the market since February 2025. This detached house has 10 beds, 7 bathrooms and is 4831 sqft. Situated in Burnaby's Metrotown neighbourhood, Burnaby Hospital, Green Tree Village, Deer Lake and Central Burnaby are nearby neighbourhoods.
Groceries can be found at Save-on-Foods which is a 10-minute walk and you'll find Westcoast Sleep & Breathing Centre Dr a 9-minute walk as well. For nearby green space, Wesburn Ravine Park and George McLean Park could be good to get out of your detached house and catch some fresh air or to take your dog for a walk.
If you are looking for transit, don't fear, there is a Bus Stop (Southbound Willingdon Ave @ Wildwood Cres) a 3-minute walk.

Disclaimer: This representation is based in whole or in part on data generated by the Chilliwack & District Real Estate Board, Fraser Valley Real Estate Board or Greater Vancouver REALTORS® which assumes no responsibility for its accuracy. MLS®, REALTOR® and the associated logos are trademarks of The Canadian Real Estate Association.
- 4 bedroom houses for sale in Metrotown
- 2 bedroom houses for sale in Metrotown
- 3 bed houses for sale in Metrotown
- Townhouses for sale in Metrotown
- Semi detached houses for sale in Metrotown
- Detached houses for sale in Metrotown
- Houses for sale in Metrotown
- Cheap houses for sale in Metrotown
- 3 bedroom semi detached houses in Metrotown
- 4 bedroom semi detached houses in Metrotown






