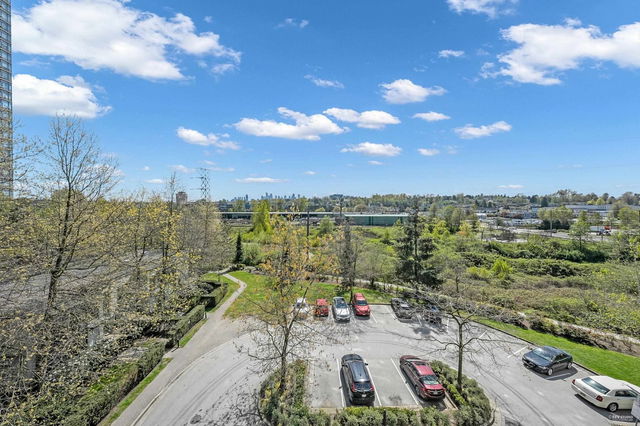
About 506 - 4178 Dawson Street
506 - 4178 Dawson Street is a Burnaby condo which was for sale. Asking $738000, it was listed in April 2025, but is no longer available and has been taken off the market (Sold Conditional) on 26th of June 2025.. This condo has 2 beds, 2 bathrooms and is 863 sqft. Situated in Burnaby's Brentwood neighbourhood, Burnaby Hospital, The Heights, Green Tree Village and Central Burnaby are nearby neighbourhoods.
4178 Dawson St, Burnaby is nearby from Starbucks for that morning caffeine fix and if you're not in the mood to cook, Kita Sushi, Quiznos and Papa Johns are near this condo. Groceries can be found at Happy Valley Food City which is a 5-minute walk and you'll find Dawson Dental Centre a short distance away as well. For nearby green space, Jim Lorimer Park and Willingdon Heights Park could be good to get out of your condo and catch some fresh air or to take your dog for a walk.
If you are looking for transit, don't fear, 4178 Dawson St, Burnaby has a public transit Bus Stop (Northbound Gilmore Ave @ Dawson St) a short walk. It also has route Patterson Station/holdom Station close by.

Disclaimer: This representation is based in whole or in part on data generated by the Chilliwack & District Real Estate Board, Fraser Valley Real Estate Board or Greater Vancouver REALTORS® which assumes no responsibility for its accuracy. MLS®, REALTOR® and the associated logos are trademarks of The Canadian Real Estate Association.
- 4 bedroom houses for sale in Brentwood
- 2 bedroom houses for sale in Brentwood
- 3 bed houses for sale in Brentwood
- Townhouses for sale in Brentwood
- Semi detached houses for sale in Brentwood
- Detached houses for sale in Brentwood
- Houses for sale in Brentwood
- Cheap houses for sale in Brentwood
- 3 bedroom semi detached houses in Brentwood
- 4 bedroom semi detached houses in Brentwood
- There are no active MLS listings right now. Please check back soon!






