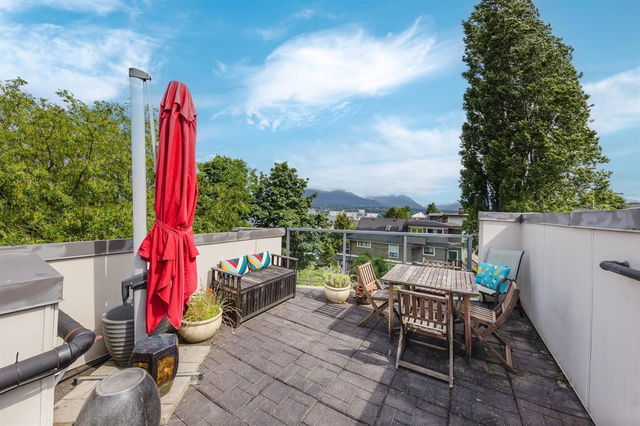| Name | Size | Features |
|---|---|---|
Living Room | 13.67 x 13.75 ft | |
Dining Room | 13.67 x 11.42 ft | |
Kitchen | 9.00 x 8.33 ft |
3903 Pender Street




About 3903 Pender Street
3903 Pender Street is a Burnaby townhouse for sale. 3903 Pender Street has an asking price of $1088000, and has been on the market since March 2025. This townhouse has 2 beds, 2 bathrooms and is 1383 sqft. 3903 Pender Street resides in the Burnaby Heights neighbourhood, and nearby areas include Hastings-Sunrise, Brentwood, Capitol Hill and Maplewood.
Some good places to grab a bite are Sawatdee Thai Wellness & Spa, L'artista Restaurant or Big Shots Cafe. Venture a little further for a meal at one of Heights neighbourhood's restaurants. If you love coffee, you're not too far from Bliss Cafe located at 4027 Hastings St. Groceries can be found at Sungiven Foods which is a 3-minute walk and you'll find Withers Michelle Dr only steps away as well. 3903 Pender St, Burnaby is not far from great parks like West-Sells Park and Adanac Park.
For those residents of 3903 Pender St, Burnaby without a car, you can get around quite easily. The closest transit stop is a Bus Stop (Eastbound Hastings St @ Ingleton Ave) and is only steps away connecting you to Burnaby's public transit service. It also has route Metrotown/pender/kootenay, route Port Coquitlam Station/kootenay Loop, and more nearby.

Disclaimer: This representation is based in whole or in part on data generated by the Chilliwack & District Real Estate Board, Fraser Valley Real Estate Board or Greater Vancouver REALTORS® which assumes no responsibility for its accuracy. MLS®, REALTOR® and the associated logos are trademarks of The Canadian Real Estate Association.
- 4 bedroom houses for sale in The Heights
- 2 bedroom houses for sale in The Heights
- 3 bed houses for sale in The Heights
- Townhouses for sale in The Heights
- Semi detached houses for sale in The Heights
- Detached houses for sale in The Heights
- Houses for sale in The Heights
- Cheap houses for sale in The Heights
- 3 bedroom semi detached houses in The Heights
- 4 bedroom semi detached houses in The Heights



