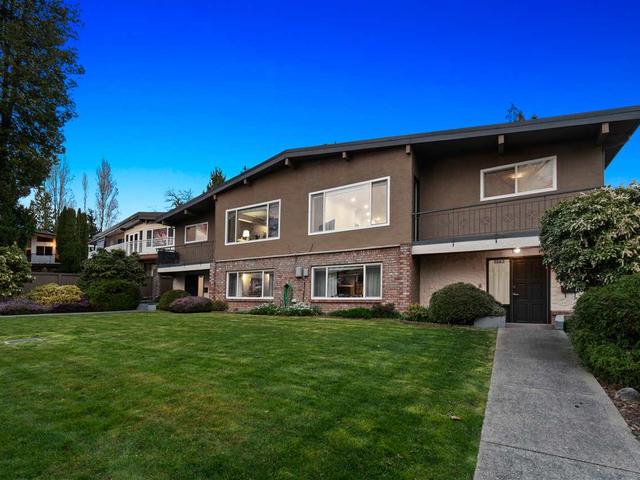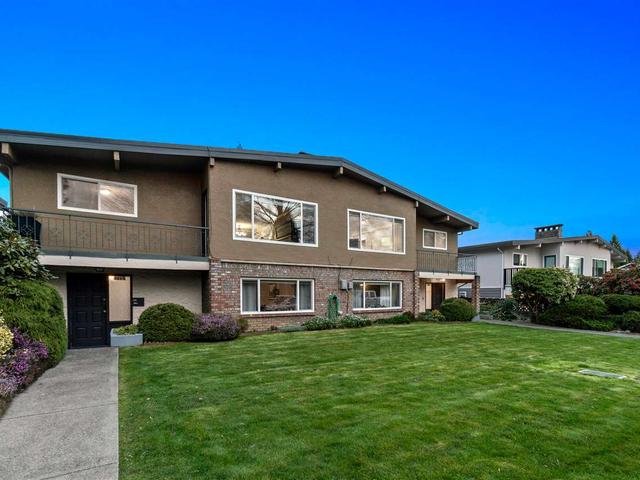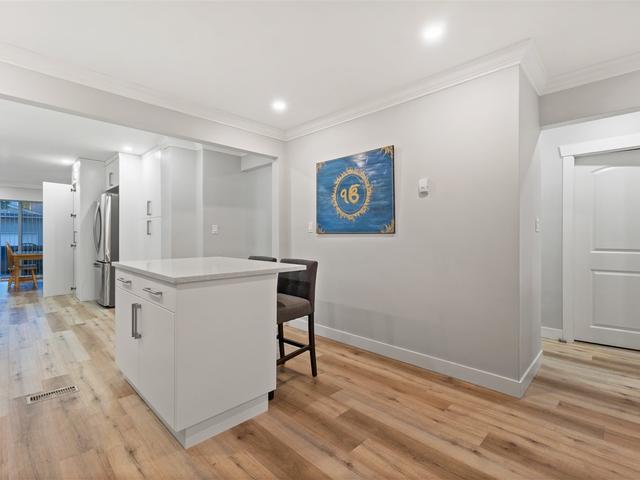| Level | Name | Size | Features |
|---|---|---|---|
Flat | Kitchen | 12.67 x 9.75 ft | |
Flat | Master Bedroom | 14.00 x 11.42 ft | |
Flat | Bedroom | 14.50 x 9.33 ft |
1060 - 1062 RIDLEY DRIVE




About 1060 - 1062 RIDLEY DRIVE
1060 - 1062 Ridley Drive is a Burnaby freehold which was for sale. Asking $2699000, it was listed in May 2021, but is no longer available and has been taken off the market (Sold) on 18th of May 2021.. This 5094 sqft freehold has 10 beds and 6 bathrooms. 1060 - 1062 Ridley Drive resides in the Burnaby Sperling Duthie neighbourhood, and nearby areas include Montecito, Westridge, Forest Hills and Capitol Hill.
Recommended nearby places to eat around 1062 Ridley Dr, Burnaby are Cozmos Cafe + Bistro and Cockney Kings Fish & Chips. If you can't start your day without caffeine fear not, your nearby choices include Starbucks. Groceries can be found at Super Valu which is a 8-minute walk and you'll find Safeway a 11-minute walk as well. Entertainment options near 1062 Ridley Dr, Burnaby include Hop & Vine Taphouse.
For those residents of 1062 Ridley Dr, Burnaby without a car, you can get around quite easily. The closest transit stop is a BusStop (Southbound Duthie Ave @ Curtis St) and is only steps away, but there is also a Subway stop, Sperling-Burnaby Lake Station Platform 1, only an 18 minute walk connecting you to the TransLink. It also has (Bus) route 134 Lake City Station/brentwood Station, and (Bus) route 144 Sfu/metrotown Station nearby.

Disclaimer: This representation is based in whole or in part on data generated by the Chilliwack & District Real Estate Board, Fraser Valley Real Estate Board or Greater Vancouver REALTORS® which assumes no responsibility for its accuracy. MLS®, REALTOR® and the associated logos are trademarks of The Canadian Real Estate Association.
- 4 bedroom houses for sale in Sperling Duthie
- 2 bedroom houses for sale in Sperling Duthie
- 3 bed houses for sale in Sperling Duthie
- Townhouses for sale in Sperling Duthie
- Semi detached houses for sale in Sperling Duthie
- Detached houses for sale in Sperling Duthie
- Houses for sale in Sperling Duthie
- Cheap houses for sale in Sperling Duthie
- 3 bedroom semi detached houses in Sperling Duthie
- 4 bedroom semi detached houses in Sperling Duthie
- There are no active MLS listings right now. Please check back soon!



