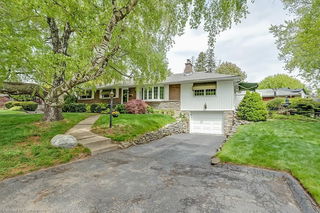Offers Anytime. Detached Family Home In Cul De Sac. Quiet, Child-Safe Neighbourhood. Modern Kitchen With Pot Lights, Quartz Counter Tops, Stainless Steel Appliances & Backsplash. Backyard Oasis With Inground Pool & Deck. Perfect For Entertaining! Bright & Spacious. Family Room With Gas Fireplace. 1,664 Square Feet Above Grade As Per MPAC. Recent Upgrades Include: Inground Pool With Deck (2023), Roof (2023), Engineered Hardwood Floors (2022), Washrooms (2022), Stairs (2022) & Baseboards/Doors (2022). Move In Ready! Convenient Location - Walk To GO Train, Lake Ontario, Shops, Downtown Burlington, Schools, Parks & More. Close To Highway 403 & Public Transit. Click On Virtual Tour To See 4K Video. Don't Miss Out On This Gem!







