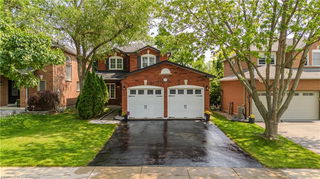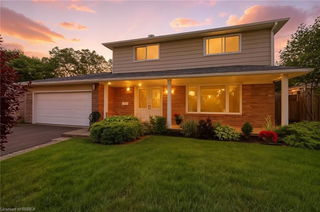Welcome to your dream home! This beautifully renovated detached residence, nestled on a premium pie-shaped lot in a desirable neighborhood, offers the perfect blend of modern luxury and comfort. Step inside and be captivated by a bright, open-concept layout with new hardwood floors (2022)wood stairs, smooth ceilings and new bow window 2025. Recessed pot lights illuminate the space, highlighting the sophisticated, contemporary design. The heart of the home is the stunning, renovated gourmet kitchen, a chef's paradise featuring a sleek quartz waterfall edge countertop (2022), modern cabinetry, and top-of-the-line stainless steel appliances, including a Bosch dishwasher (2025), natural gas Wolf cooktop (2024), and built-in oven. The kitchen flows seamlessly into the dining area, which features a custom-built walnut dining room table, creating an elegant and functional space for family meals. The main floor family room with new hardwood floors (2025) provides a walkout to a huge deck, perfect for entertaining and enjoying the outdoors. The deck overlooks an expansive, fully fenced backyard, offering plenty of space for children to play. Upstairs, you'll find three generous-sized bedrooms, including the private and luxurious primary suite. This tranquil retreat was fully renovated in 2020 and features a custom walk-in closet with built-ins and a private 3-piece ensuite with a frameless glass shower and premium fixtures. The basement was fully renovated in 2023 and offers a versatile escape with new drywall, insulation, plush carpet, and a beautifully renovated three-piece bath. This home is as functional as it is beautiful, with recent upgrades including a freshly paved driveway, spray foam insulation in the garage, and new garage doors, all done in 2023. The laundry room is equipped with a new Maytag HE washer & dryer (2020). Enjoy unparalleled convenience with proximity to schools, parks, shopping, GO Station, Highway and trails. This is truly an exceptional property!







