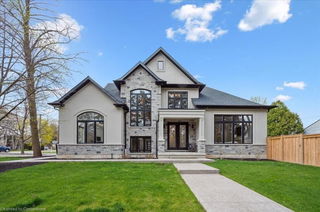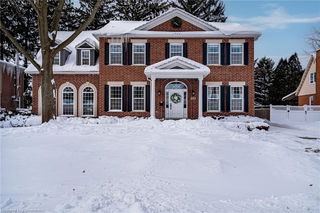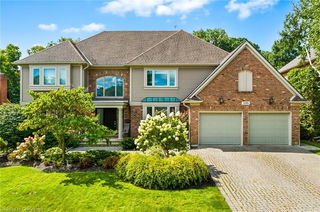Architecturally designed and beautifully crafted 4-bedroom, 5-bath builders own custom home in South Burlington offering over 3,740 sqft of luxurious living space on the above ground levels. Nestled in a mature treed setting on a rare 86' x 193' deep lot, this stunning property features an 8-car driveway with hammerhead parking, 3-car garage (with roll-up rear door for backyard access), and exceptional curb appeal. Inside, enjoy hardwood flooring, crown mouldings, and elegant formal living/dining rooms. The open-concept gourmet kitchen boasts granite counters, a large island, stainless steel appliances, pot lights, bright skylights and timeless finishes. The spacious family room is enhanced by vaulted ceilings and a double-sided stone fireplace, perfect for cozy evenings. A rare find, the main floor office with separate entrance offers great flexibility for professionals or multi-generational living. Upstairs, the impressive primary suite features vaulted ceilings, double walk-in closets, a luxurious 5-pc ensuite, and peek-a-boo lake views. Additional bedrooms are generously sized, with ensuite access and skylights providing abundant natural light. The fully finished lower level adds even more living space for recreation or home theatre. Outside, the extra-deep private backyard is an entertainer's dream, featuring a resort-style setting complete with an in-ground salt-water pool, lush landscaping, custom stone gas fire pit with built-in seating, custom stone gas BBQ island with granite counter, and multiple seating areas, with separate access through a backyard mudroom with shower. With almost 5000 sqft of living space, there is plenty of room to enjoy this magnificent property! Located just minutes to downtown Burlington, waterfront, beaches, Burlington Golf & Country Club, LaSalle Park Marina, top-rated schools, hospital, parks, and highway access. A rare opportunity to own lakeside luxury in one of Burlington's most sought-after locations.







