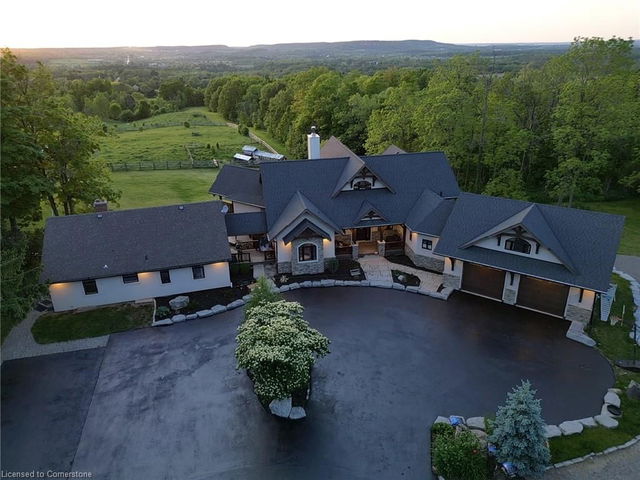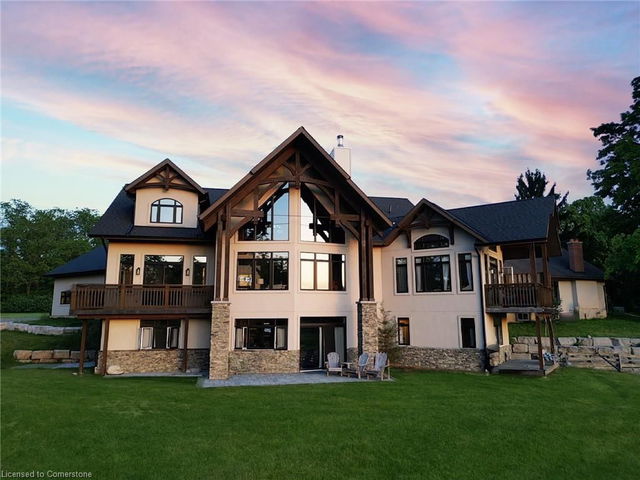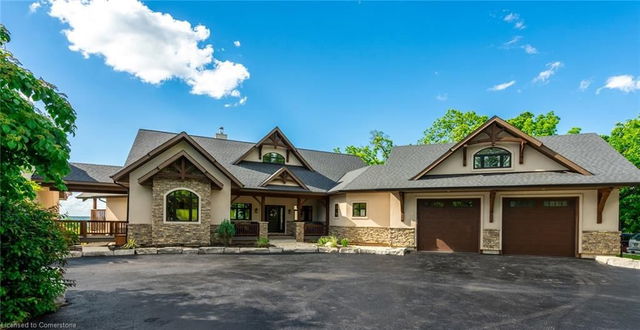Size
370 sqm
Lot Size
6,088.4 sqm
Price /sqft
$1,399
Street Frontage
NA
Area
Style
Two Story
Property Details
Heating Type:
Forced Air
Parking:
22
Parking Type:
NA
Property Type:
Detached
Lot Front:
367.59 M
Lot Depth:
512.37 M
Virtual Tour:
NA



370 sqm
6,088.4 sqm
$1,399
NA
Two Story
5565 Guelph Line is in the city of Burlington. This property is conveniently located near the intersection of Square One. Other sought-after neighbourhoods near this property are Rural Burlington, Nelson, Alton, and Walker.
5565 Guelph Line, Burlington is a 8-minute drive from Fortinos - Coffee Bar for that morning caffeine fix. For groceries there is Longo's which is a 8-minute drive. There is a zoo,Springridge Farm, that is a 8-minute drive and is a great for a family outing.
Getting around the area will require a vehicle, as the nearest transit stop is a "MiWay" BusStop ("Ninth Line At Skyview St") and is a 22-minute drive