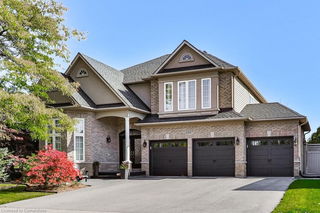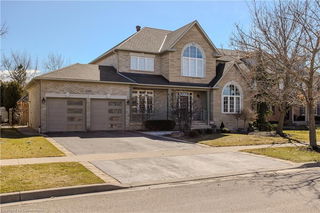5339 Jameson Crescent




About 5339 Jameson Crescent
5339 Jameson Crescent is a Burlington detached house which was for sale. Listed at $2399999 in February 2025, the listing is no longer available and has been taken off the market (Terminated) on 26th of March 2025. 5339 Jameson Crescent has 4+1 beds and 4 bathrooms. Situated in Burlington's Orchard neighbourhood, Uptown, Rose, Bronte Creek and Palermo West are nearby neighbourhoods.
For grabbing your groceries, Metro is a 12-minute walk.
For those residents of 5339 Jameson Crescent, Burlington without a car, you can get around quite easily. The closest transit stop is a Bus Stop (Sutton / Empire) and is not far connecting you to Burlington's public transit service. It also has route Sutton Alton nearby.
© 2025 Information Technology Systems Ontario, Inc.
The information provided herein must only be used by consumers that have a bona fide interest in the purchase, sale, or lease of real estate and may not be used for any commercial purpose or any other purpose. Information deemed reliable but not guaranteed.
- 4 bedroom houses for sale in Orchard
- 2 bedroom houses for sale in Orchard
- 3 bed houses for sale in Orchard
- Townhouses for sale in Orchard
- Semi detached houses for sale in Orchard
- Detached houses for sale in Orchard
- Houses for sale in Orchard
- Cheap houses for sale in Orchard
- 3 bedroom semi detached houses in Orchard
- 4 bedroom semi detached houses in Orchard



