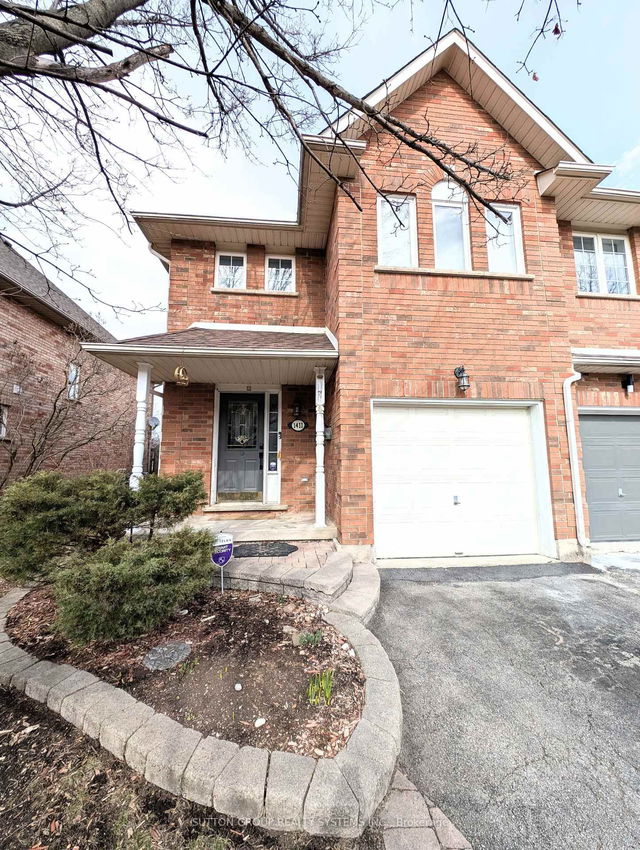Furnished
No
Lot size
1885 sqft
Street frontage
-
Possession
2025-07-01
Price per sqft
$1.85 - $2.47
Hydro included
No
Parking Type
-
Style
2-Storey
See what's nearby
Description
Welcome to this beautifully maintained home offering over 2,300 sq. ft. of finished living space in the highly sought-after Orchard community. The updated kitchen (2022) is a standout, featuring sleek quartz countertops, a stylish backsplash, stainless steel appliances, a breakfast bar, and a sun-filled eat-in area with walk-out to the backyard deck. The open-concept main floor showcases hardwood flooring throughout the spacious combined living and dining area, complete with a cozy gas fireplace ideal for both entertaining and everyday living. Upstairs, you'll find three generous bedrooms, including a primary retreat with a large walk-in closet and a modern 4-piece ensuite featuring a quartz vanity, soaker jet tub, and separate shower. The second level also includes two full baths and the convenience of upper-level laundry. The professionally finished basement (2022) adds valuable extra living space with a bright recreation room, built-in shelving, electric fireplace, play area, office nook, and a wet bar. Located on a quiet street backing onto a scenic trail with direct access to Emerson Park, this home is perfectly positioned near Bronte Creek, top-rated schools, parks, trails, shopping, dining, and more. * Pictures from a previous listing.
Broker: ROYAL LEPAGE TERREQUITY GOLD REALTY
MLS®#: W12133486
Property details
Parking:
2
Parking type:
-
Property type:
Att/Row/Twnhouse
Heating type:
Forced Air
Style:
2-Storey
MLS Size:
1500-2000 sqft
Lot front:
21 Ft
Listed on:
May 8, 2025
Show all details
Rooms
| Level | Name | Size | Features |
|---|---|---|---|
Main | Dining Room | 11.2 x 9.0 ft | |
Basement | Recreation | 20.5 x 11.4 ft | |
Second | Bedroom 3 | 11.4 x 10.1 ft |
Show all







