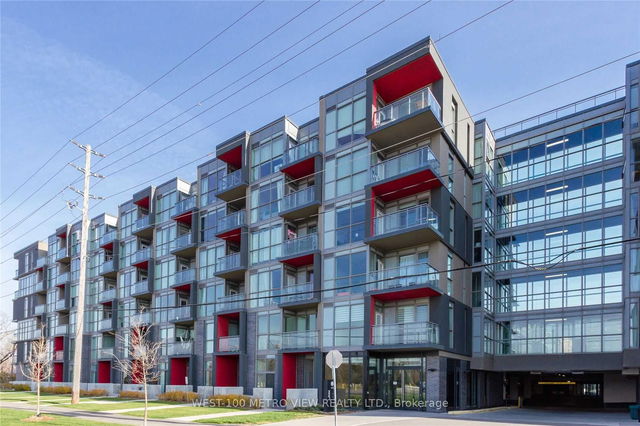Maintenance fees
$633.84
Locker
None
Exposure
N
Possession
30-59 days
Price per sqft
$676 - $750
Taxes
$1,854.66 (2025)
Outdoor space
Balcony, Patio
Age of building
6-10 years old
See what's nearby
Description
Welcome to modern townhouse-style living in the heart of Oakville's sought-after Uptown Core! This unique 2-storey, ground-floor condo offers the perfect blend of condo convenience and the spacious feel of a townhome. Featuring 2 bedrooms and 2 full bathrooms, this bright and beautifully maintained suite boasts an open-concept main floor with soaring ceilings, floor-to-ceiling windows, and a walk-out patio, ideal for indoor-outdoor living. The modern kitchen is outfitted with stainless steel appliances, quartz countertops, and sleek cabinetry, flowing effortlessly into the combined living and dining area perfect for entertaining or relaxing. Upstairs, youll find two generously sized bedrooms, including a primary suite with large windows. The second bedroom with a spacious open balcony, full 4-piece bath and in-suite laundry provide ample space for family, guests, or a home office. Enjoy in-suite laundry. Residents have access to excellent building amenities including a gym, rooftop terrace, party room, sauna, and more. Just minutes from shops, cafes, parks, schools, transit, and major highways, this location offers urban living with a suburban feel. Perfect for professionals, young families, or downsizers seeking low-maintenance living with a touch of luxury.
Broker: WEST-100 METRO VIEW REALTY LTD.
MLS®#: W12139031
Property details
Neighbourhood:
Parking:
Yes
Parking type:
-
Property type:
Condo Apt
Heating type:
Forced Air
Style:
2-Storey
Ensuite laundry:
Yes
MLS Size:
900-999 sqft
Listed on:
May 10, 2025
Show all details
Rooms
| Name | Size | Features |
|---|---|---|
Living Room | 15.0 x 9.5 ft | |
Kitchen | 12.1 x 8.0 ft | |
Bedroom 2 | 11.2 x 8.8 ft |
Show all
Instant estimate:
orto view instant estimate
$36,949
lower than listed pricei
High
$662,700
Mid
$638,051
Low
$613,835
Concierge
Gym
Party Room
Rooftop Deck
Visitor Parking
Included in Maintenance Fees
Heat
Water
Common Element
Building Insurance







