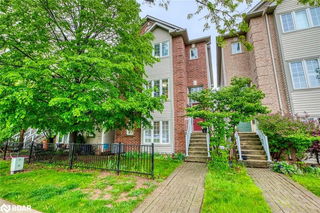Bursting with charm and meticulously cared for by its original owners, this captivating split-level home is nestled in a quiet, tree-lined community where families truly flourish. Just steps from schools, parks, shops, & commuter routes, it offers a lifestyle of comfort and convenience. From the moment you step inside, original hardwood floors and sun-drenched living spaces welcome you with warmth and grace. The spacious living and dining areas are ideal for gatherings, while the bright, functional kitchen features ample cabinetry, durable flooring, & a clever pass-through to the family room that opens the space beautifully. A versatile hobby room, ideal as a studio/office/creative space, and complete with skylights and fresh updates, leads not only to a sunroom addition bathed in natural light, but also to a convenient laundry room. Upstairs, discover three generous bedrooms, freshly painted and filled with natural light, and a stylishly updated 3-piece bath with a large shower & built-in storage. Downstairs, the inviting second living room is irresistibly cozy with plush carpeting, California shutters, and a striking, ornamental fireplace with a stone hearth. An additional bedroom and full bath create the perfect in-law suite or terrific retreat for guests or extended family. The dual staircases provide a seamless flow. The fully finished basement, renovated in 2014/15, boasts a charming kitchenette, additional storage, and second laundry area. Step outside to a private backyard paradise featuring a extra large L-shaped deck (2021), & manicured landscaping. Major updates include A/C (2024), roof (2016), new windows (2019–2025), garage door (2021), lower level washer and dryer with a transferable warranty (2025), and a resurfaced driveway (2025). This gorgeous family home is a rare blend of character, space, and flexibility. It is a well-maintained home that tells a beautiful story of love and care in a beloved South Burlington neighbourhood. Home VERY SWEET home!







