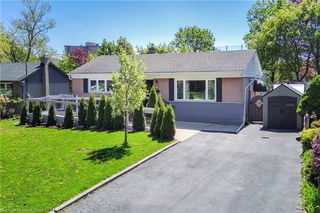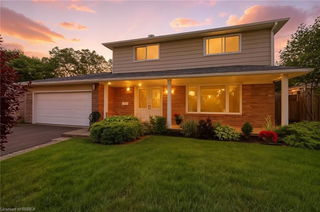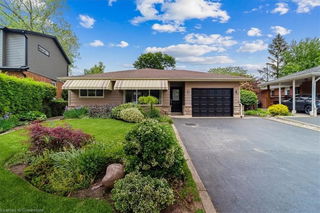Welcome to this charming 4-level sidesplit, lovingly cared for by its original owners. One can only imagine the stories and cherished memories made within these walls—and now, this wonderful home is ready for the next family to make it their own and create a new chapter. This spacious home features 3 bedrooms and 1.5 baths, with original hardwood flooring adding character. The spacious layout includes a cozy family room perfect for relaxing evenings, and a fully finished basement offering lots of storage space. Enjoy the convenience of a walkout from BOTH the family room and the basement, providing easy access to the large, fully fenced backyard—a perfect space for children to play, dogs to run, or to entertain friends. The attached garage with inside entry adds to the practicality of this well-designed home. Located in sought-after Elizabeth Gardens, this home is close to schools, parks, and shopping, and offers not just a place to live, but a lifestyle built around family, comfort, and community. Don’t miss the chance to make this home your own—and to start building memories that will last a lifetime.







