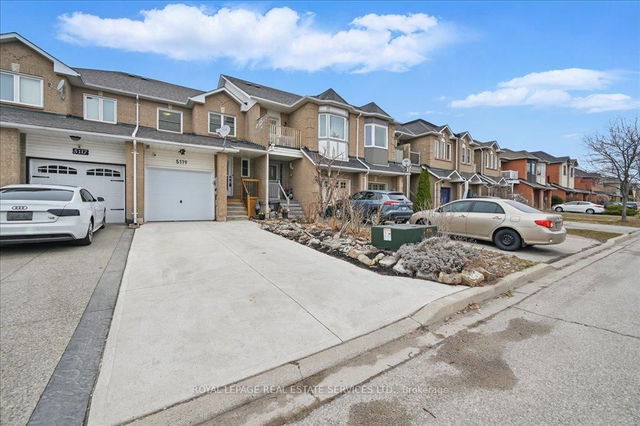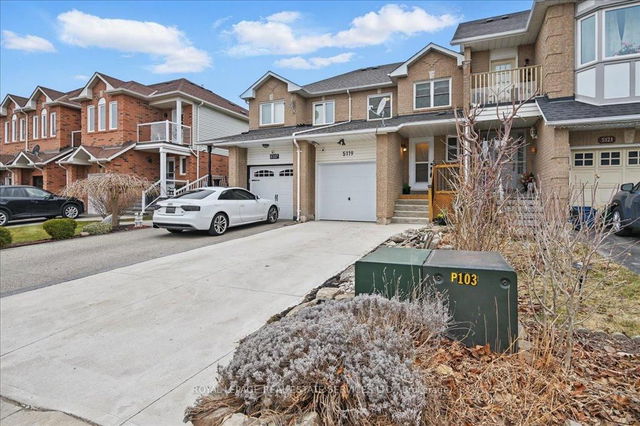5119 Thornburn Drive




About 5119 Thornburn Drive
5119 Thornburn Drive is a Burlington att/row/twnhouse which was for sale. Listed at $849900 in April 2025, the listing is no longer available and has been taken off the market (Sold Conditional) on 12th of June 2025. 5119 Thornburn Drive has 3+1 beds and 3 bathrooms. Situated in Burlington's Uptown neighbourhood, Industrial Burlington, Tansley, Orchard and Rose are nearby neighbourhoods.
Some good places to grab a bite are Industria Pizzeria + Bar, Pita Pit or Popeyes. Venture a little further for a meal at one of Uptown neighbourhood's restaurants. If you love coffee, you're not too far from Tim Hortons located at 4499 Mainway. For those that love cooking, Aslan Market is a 5-minute walk.
For those residents of 5119 Thornburn Dr, Burlington without a car, you can get around rather easily. The closest transit stop is a Bus Stop (Mainway / Lampman) and is not far connecting you to Burlington's public transit service. It also has route North Service nearby.
- 4 bedroom houses for sale in Uptown
- 2 bedroom houses for sale in Uptown
- 3 bed houses for sale in Uptown
- Townhouses for sale in Uptown
- Semi detached houses for sale in Uptown
- Detached houses for sale in Uptown
- Houses for sale in Uptown
- Cheap houses for sale in Uptown
- 3 bedroom semi detached houses in Uptown
- 4 bedroom semi detached houses in Uptown



