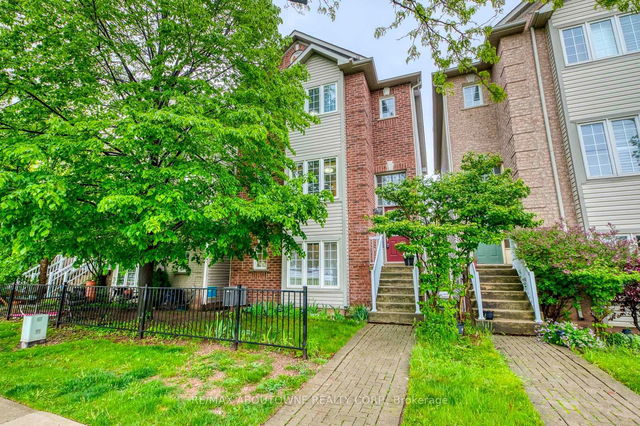Size
-
Lot size
1896 sqft
Street frontage
-
Possession
Flexible
Price per sqft
$420 - $525
Taxes
$4,527.62 (2025)
Parking Type
-
Style
3-Storey
See what's nearby
Description
Renovated 3+1 Bedroom Detached Home in Prime Pinedale Steps to Appleby GO. This beautifully renovated 3-storey detached home offers a rare blend of modern living, functional design, and unbeatable commuter convenience, just a 2-minute walk to the Appleby GO Station and moments from major amenities. Offering over 2,100 sq ft of finished space, this spacious 3+1 bedroom, 3.5 bathroom home is perfect for families or professionals who value location and comfort. The entry-level features a versatile bedroom, office or living room, alongside a full 3-piece bathroom, ideal for guests, in-laws, or a private home office setup. Upstairs, the second level boasts a bright and open kitchen, dining room, and living room, along with the convenience of a full laundry area. The third floor is home to three bedrooms and two full bathrooms, including a generous primary suite with a walk-in closet and stylish ensuite. An attached 1.5-car garage plus driveway provides ample parking. Set in the highly sought-after Pinedale neighbourhood, with parks and trails just steps away, this is a turn-key opportunity in one of Burlingtons most accessible and family-friendly communities.
Broker: RE/MAX ABOUTOWNE REALTY CORP.
MLS®#: W12169395
Property details
Parking:
2
Parking type:
-
Property type:
Att/Row/Twnhouse
Heating type:
Forced Air
Style:
3-Storey
MLS Size:
2000-2500 sqft
Lot front:
26 Ft
Lot depth:
72 Ft
Listed on:
May 23, 2025
Show all details





