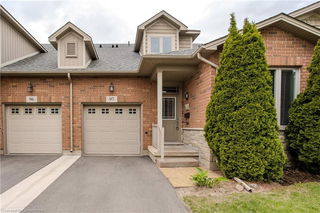Fully Renovated! Feels Like a Semi or ever Detached and Lives Like a Dream –
Welcome to This Rare Burlington Gem! Tucked into a quiet corner lot, this
renovated-from-top-to-bottom townhome offers the space, privacy, and light
typically reserved for detached homes. With only one shared interior wall and only
connected to the neighbour at the garage and front bedroom, this one truly stands
in a class of its own. Step inside and be greeted by an abundance of natural light
streaming through every room – a rare feature for any townhome or even semi. The
spacious main floor includes a rarely found private office, perfect for remote
work. The chef-inspired kitchen boasts sleek stainless steel appliances, quartz
countertops, and seamless flow into the open-concept living and dining areas.
Upstairs, you'll find three generously sized bedrooms, including a primary bedroom
that feels like a spa retreat – complete with a brand new luxurious 3 piece
ensuite, oversized walk-in closet, and space to truly unwind. The large backyard
offers plenty of room for entertaining, gardening, or simply relaxing, while the
wrap-around covered porch provides the perfect spot for your morning coffee.
Additional highlights include an extra-large basement storage room, two-car
driveway with no sidewalk, and meticulous maintenance throughout. All of this just
steps from parks, top-rated schools, shops, restaurants, transit, and major
highways – the ideal blend of tranquility and convenience. This is not your
average townhome – it’s the lifestyle upgrade you’ve been waiting for.







