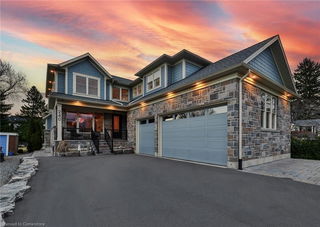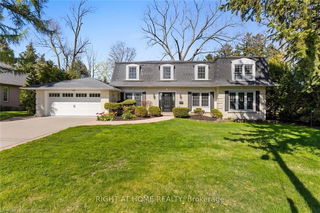484 Rothesay Place
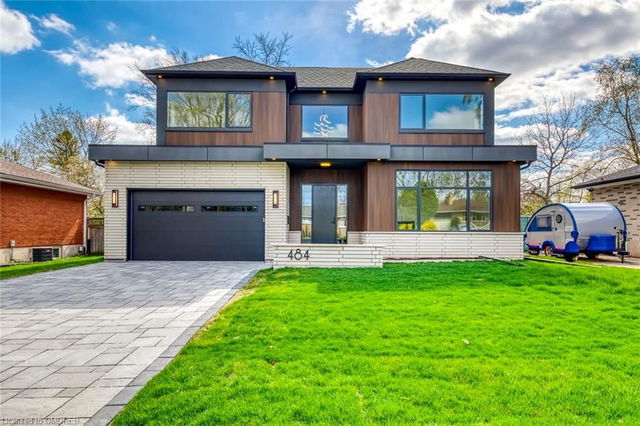
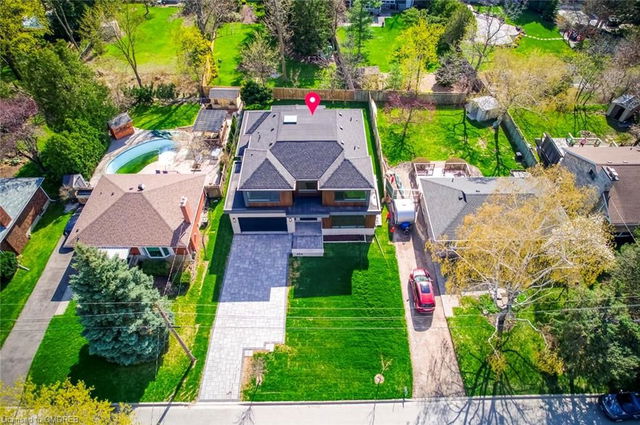
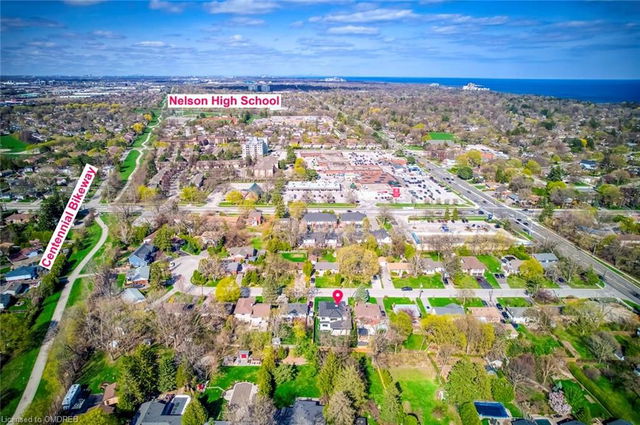

About 484 Rothesay Place
484 Rothesay Place is a Burlington detached house which was for sale. It was listed at $3175000 in May 2023 but is no longer available and has been taken off the market (Unavailable).. This detached house has 4+1 beds, 5 bathrooms and is 2953-2953 Squa. Situated in Burlington's Roseland neighbourhood, Shoreacres, Industrial Burlington, Appleby and Palmer are nearby neighbourhoods.
There are quite a few restaurants to choose from around 484 Rothesay Pl, Burlington. Some good places to grab a bite are Domino's Pizza and Zesty Pita & Burgers. Venture a little further for a meal at Uday's Food Factory, Pizzaiolo - The Pizza Maker's Pizza or The Bombay Grill Restaurant. If you love coffee, you're not too far from Starbucks located at 3497 Fairview St. Groceries can be found at Marilu's Market which is not far and you'll find Food Basics Pharmacy a 10-minute walk as well. For nearby green space, Sweetgrass Park, Nelson Stadium and Rotary Youth Centre could be good to get out of your detached house and catch some fresh air or to take your dog for a walk. As for close-by schools, St Raphael's School and Halton District School Board are only a 4 minute walk from 484 Rothesay Pl, Burlington.
Getting around the area will require a vehicle, as there are no nearby transit stops.
© 2025 Information Technology Systems Ontario, Inc.
The information provided herein must only be used by consumers that have a bona fide interest in the purchase, sale, or lease of real estate and may not be used for any commercial purpose or any other purpose. Information deemed reliable but not guaranteed.
- 4 bedroom houses for sale in Roseland
- 2 bedroom houses for sale in Roseland
- 3 bed houses for sale in Roseland
- Townhouses for sale in Roseland
- Semi detached houses for sale in Roseland
- Detached houses for sale in Roseland
- Houses for sale in Roseland
- Cheap houses for sale in Roseland
- 3 bedroom semi detached houses in Roseland
- 4 bedroom semi detached houses in Roseland

