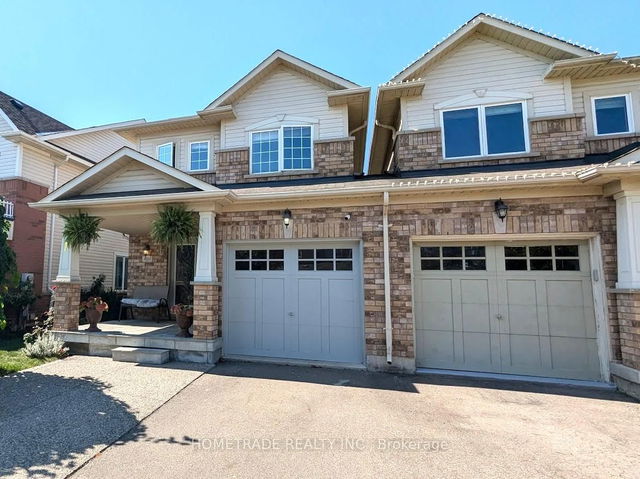Size
-
Lot size
2714 sqft
Street frontage
-
Possession
Flexible
Price per sqft
$550 - $733
Taxes
$5,159.14 (2025)
Parking Type
-
Style
2-Storey
See what's nearby
Description
Updated from TOP TO BOTTOM, this 4 bedroom home has everything youre looking for. The luxurious wide-plank Engineered hardwood flows from room to room throughout the home, starting with the large, sun-filled dining room which is capable of seating the largest of group gatherings! The updated kitchen offers an extended kitchen island with seating, stone countertops and Gas range allows for the perfect entertaining space thanks to its open-concept with the spacious family room which boasts a gas fireplace/custom mantle. Taking the refinished staircase to the second floor, you;; find 3 well sized bedrooms complimented by a 4pc bathroom in addition to the Primary bedroom which features plenty of storage and its own ensuite featuring A frameless glass shower. The professionally finished basement offers a fantastic rec space with includes built-in cabinets/office space, a 2pc bathroom and plenty of storage. Outdoors, the entertainment spaces continue with a large deck/Pergola and plenty of mature trees to add privacy to the hot-tub. This turn-key home checks all the boxes!
Broker: RE/MAX ESCARPMENT REALTY INC.
MLS®#: W12165900
Property details
Parking:
2
Parking type:
-
Property type:
Semi-Detached
Heating type:
Forced Air
Style:
2-Storey
MLS Size:
1500-2000 sqft
Lot front:
31 Ft
Lot depth:
85 Ft
Listed on:
May 22, 2025
Show all details
Rooms
| Level | Name | Size | Features |
|---|---|---|---|
Basement | Recreation | 0.0 x 0.0 ft | |
Main | Dining Room | 9.9 x 17.3 ft | |
Main | Kitchen | 13.9 x 12.3 ft |
Show all
Instant estimate:
orto view instant estimate
$35,238
higher than listed pricei
High
$1,165,186
Mid
$1,135,138
Low
$1,047,479
Have a home? See what it's worth with an instant estimate
Use our AI-assisted tool to get an instant estimate of your home's value, up-to-date neighbourhood sales data, and tips on how to sell for more.







