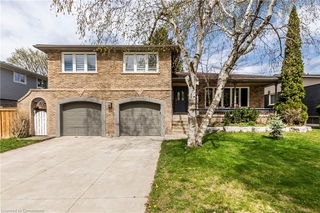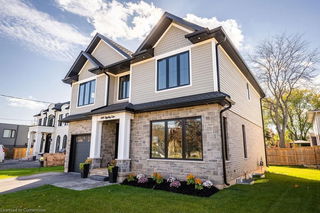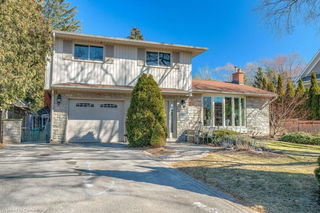4494 Concord Place




About 4494 Concord Place
4494 Concord Place is a Burlington detached house which was for sale. Asking $1999000, it was listed in May 2023, but is no longer available and has been taken off the market (Unavailable).. This detached house has 4+1 beds, 3 bathrooms and is 2325-2325 Squa. 4494 Concord Place, Burlington is situated in Shoreacres, with nearby neighbourhoods in Appleby, Roseland, Industrial Burlington and Tansley.
There are quite a few restaurants to choose from around 4494 Concord Pl, Burlington. Some good places to grab a bite are Jacksons Landing and Pizza Hut. Venture a little further for a meal at Hoseki Sushi, Saving Thyme Patisserie & Bistro or Loondocks. If you love coffee, you're not too far from Starbucks located at 5111 New Street. Groceries can be found at M&M Food Market which is an 8-minute walk and you'll find Rexall Pharmaplus an 8-minute walk as well. If you're an outdoor lover, detached house residents of 4494 Concord Pl, Burlington are a 15-minute walk from Nelson Stadium.
Getting around the area will require a vehicle, as there are no nearby transit stops.
© 2025 Information Technology Systems Ontario, Inc.
The information provided herein must only be used by consumers that have a bona fide interest in the purchase, sale, or lease of real estate and may not be used for any commercial purpose or any other purpose. Information deemed reliable but not guaranteed.
- 4 bedroom houses for sale in Shoreacres
- 2 bedroom houses for sale in Shoreacres
- 3 bed houses for sale in Shoreacres
- Townhouses for sale in Shoreacres
- Semi detached houses for sale in Shoreacres
- Detached houses for sale in Shoreacres
- Houses for sale in Shoreacres
- Cheap houses for sale in Shoreacres
- 3 bedroom semi detached houses in Shoreacres
- 4 bedroom semi detached houses in Shoreacres



