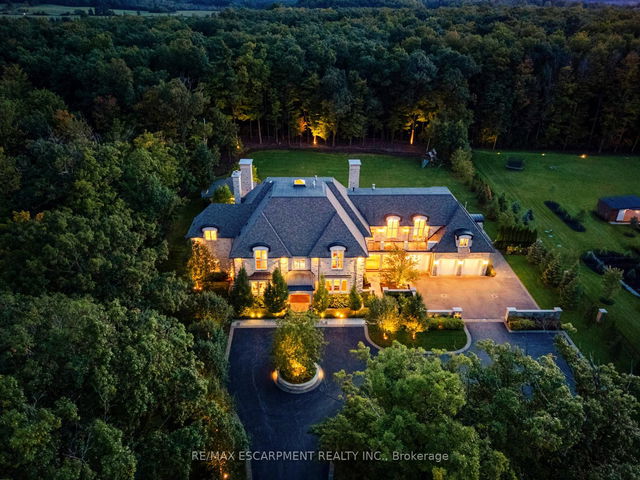Size
-
Lot size
2.19 Acres
Street frontage
-
Possession
Flexible
Price per sqft
$195 - $2,560
Taxes
$40,855.88 (2025)
Parking Type
-
Style
2-Storey
See what's nearby
Description
Bespoke. Breathtaking. Refined. Welcome to 4472 Escarpment Drive - an extraordinary residence that redefines luxury living. Nestled on over 2 acres in the exclusive enclave of The Bluffs in Burlington and near the Bruce Trail, this fully furnished, custom estate was masterfully crafted with no detail overlooked and no expense spared. Boasting more than 15,000 square feet of sophisticated living space, this home offers 6+1 bedrooms, 11 bathrooms, an elevator and a showstopping two-storey gourmet kitchen with an adjoining servery - thoughtfully equipped to meet the highest culinary standards. The formal dining area is perfect for elegant entertaining, while the primary retreat offers a sanctuary of comfort with a gas fireplace, a spa-inspired ensuite with steam and private balcony access. Designed for both lavish entertaining and everyday living, the home features multiple indoor and outdoor gathering spaces, including an outdoor bar, saltwater gunite pool, two hot tubs, pavilion, indoor bar, lounge, and theatre room. Fitness and recreation enthusiasts will enjoy two private gyms, a games room and a nanny suite. The oversized, heated five-car garage offers inside entry, making every departure and return effortless. Total privacy, lush natural surroundings and proximity to Burlington's best amenities create the ultimate balance of serenity and convenience. A rare opportunity to live without compromise - where every moment is elevated, and every detail inspires.
Broker: RE/MAX ESCARPMENT REALTY INC.
MLS®#: W12165042
Property details
Parking:
15
Parking type:
-
Property type:
Detached
Heating type:
Forced Air
Style:
2-Storey
MLS Size:
5000-65535 sqft
Lot front:
218 Ft
Lot depth:
436 Ft
Listed on:
May 22, 2025
Show all details
Rooms
| Level | Name | Size | Features |
|---|---|---|---|
Main | Dining Room | 21.3 x 18.0 ft | |
Main | Kitchen | 25.0 x 20.0 ft | |
Main | Family Room | 24.8 x 20.0 ft |
Show all
Instant estimate:
Not Available
Insufficient data to provide an accurate estimate
i
High-
Mid-
Low-
Have a home? See what it's worth with an instant estimate
Use our AI-assisted tool to get an instant estimate of your home's value, up-to-date neighbourhood sales data, and tips on how to sell for more.




