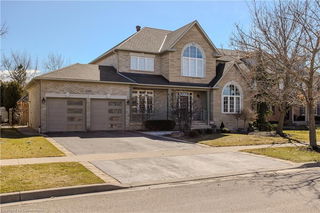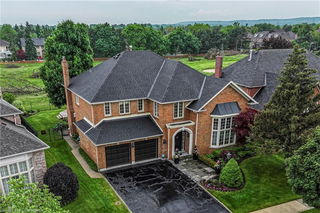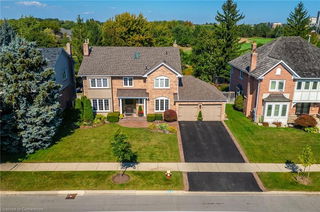4397 Latimer Crescent




About 4397 Latimer Crescent
4397 Latimer Crescent is a Burlington detached house which was for sale. It was listed at $2299900 in April 2025 but is no longer available and has been taken off the market (Sold Conditional) on 7th of April 2025.. This 3441 sqft detached house has 4+1 beds and 5 bathrooms. 4397 Latimer Crescent, Burlington is situated in Rose, with nearby neighbourhoods in Orchard, Alton, Uptown and Tansley.
There are a lot of great restaurants around 4397 Latimer Cres, Burlington. If you can't start your day without caffeine fear not, your nearby choices include Starbucks. Nearby grocery options: BulkBarn is a 6-minute walk.
If you are reliant on transit, don't fear, 4397 Latimer Cres, Burlington has a public transit Bus Stop (Millcroft / Clubview) nearby. It also has route Millcroft close by.
© 2025 Information Technology Systems Ontario, Inc.
The information provided herein must only be used by consumers that have a bona fide interest in the purchase, sale, or lease of real estate and may not be used for any commercial purpose or any other purpose. Information deemed reliable but not guaranteed.
- 4 bedroom houses for sale in Rose
- 2 bedroom houses for sale in Rose
- 3 bed houses for sale in Rose
- Townhouses for sale in Rose
- Semi detached houses for sale in Rose
- Detached houses for sale in Rose
- Houses for sale in Rose
- Cheap houses for sale in Rose
- 3 bedroom semi detached houses in Rose
- 4 bedroom semi detached houses in Rose
- There are no active MLS listings right now. Please check back soon!



