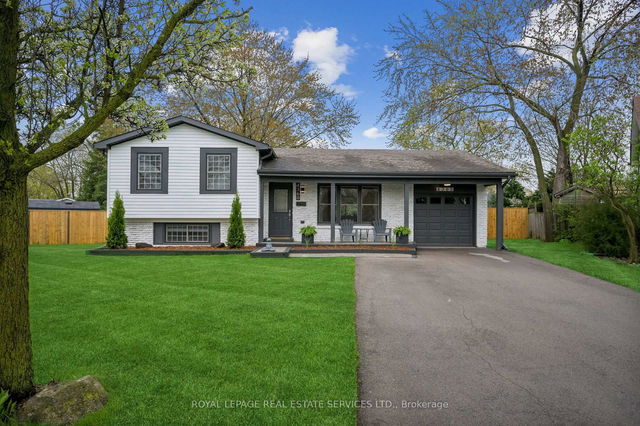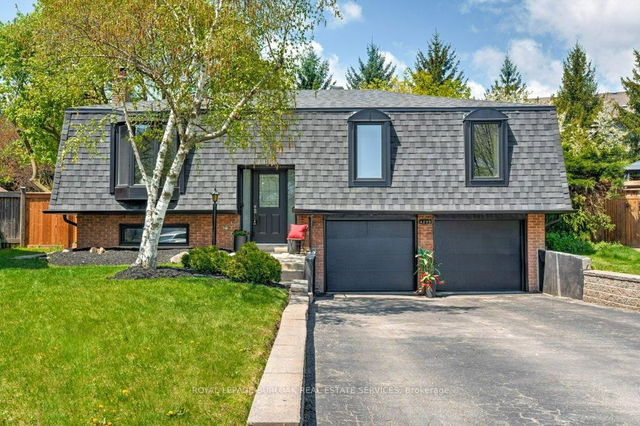Size
-
Lot size
12632 sqft
Street frontage
-
Possession
Flexible
Price per sqft
$993 - $1,354
Taxes
$6,576 (2025)
Parking Type
-
Style
Sidesplit
See what's nearby
Description
Tucked away on an exclusive, quiet, cul-de-sac with only a handful of homes, this fully updated side-split, sitting on a large 119' ft irreg deep pie lot, is a true hidden gem ideal for those seeking space, style, and serenity. Step inside to discover a home that has been meticulously transformed. Sunlight floods the living room through a large front window, highlighting the warmth and elegance of the space. The open-concept layout seamlessly connects the living area to a dedicated dining room, making it easy to host or stay connected with family. The stylish, modern kitchen is a true showpiece, featuring crisp white cabinetry, stainless steel built-in appliances, a striking tile backsplash, sleek pot lights, and a layout that makes both everyday meals and entertaining a joy. Two sets of sliding glass doors open to a new wooden deck, your private outdoor retreat ideal for summer BBQs and entertaining guests. Whether you're firing up the BBQ or gathering with friends under the stars, this outdoor living space is the heart of the home. The backyard is the real showstopper: a rare, oversized pie-shaped lot extending 119 feet deep, offering endless possibilities for creating your dream outdoor oasis, whether it's a garden, pool, or custom play area. Upstairs, unwind in the luxurious primary suite complete with a custom-built-in closet and a spa-like 5-piece ensuite with heated floors and towel rack. Indulge in the floor-to-ceiling glass shower with dual rain heads, and enjoy the elegance of double sinks and sleek finishes. A second bedroom and an equally impressive 4-piece bath round out the upper level. The lower level boasts a spacious recreation room, an updated 3-piece bath, and a large laundry area. A generous crawl space offers exceptional storage- an often overlooked luxury. This home is the total package, combining thoughtful design, upscale finishes, and a location that's hard to beat!
Broker: ROYAL LEPAGE REAL ESTATE SERVICES LTD.
MLS®#: W12134151
Property details
Parking:
6
Parking type:
-
Property type:
Detached
Heating type:
Forced Air
Style:
Sidesplit
MLS Size:
1100-1500 sqft
Lot front:
41 Ft
Lot depth:
119 Ft
Listed on:
May 8, 2025
Show all details
Rooms
| Level | Name | Size | Features |
|---|---|---|---|
Main | Living Room | 16.7 x 12.8 ft | |
Main | Dining Room | 18.8 x 9.9 ft | |
Basement | Other | 26.8 x 21.6 ft |
Show all
Instant estimate:
orto view instant estimate
$14,340
higher than listed pricei
High
$1,565,694
Mid
$1,503,340
Low
$1,420,001







