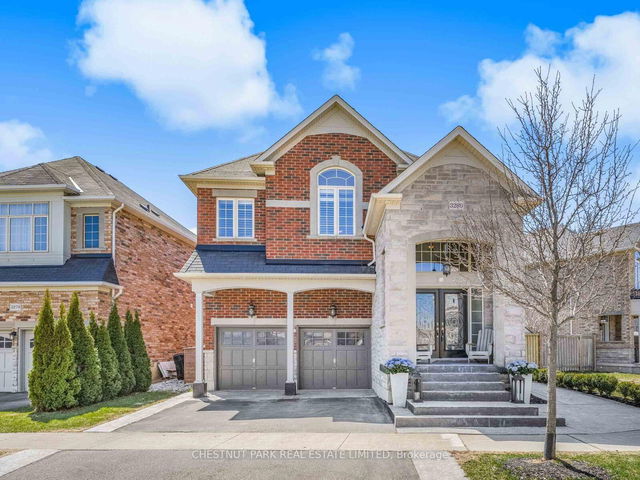Size
-
Lot size
3079 sqft
Street frontage
-
Possession
Flexible
Price per sqft
$580 - $725
Taxes
$7,354.51 (2024)
Parking Type
-
Style
2-Storey
See what's nearby
Description
Welcome to this stunning 4 bed, 3 bath double garage detached home in Burlingtons desirable Alton Village. Upon entering this home you are greeted with a new custom fibre glass front door. This home features an open concept layout with a main floor dark hardwood flooring, 9' ceilings, custom California shutters and upgraded light fixtures/pot lights throughout. Oversized living room with built-in fireplace, tall windows and coffered ceiling detail design. The large eat-in kitchen features upgraded cabinetry, granite countertops, marble backsplash, built-in fridge, wall oven & microwave, gas cooktop range and centre island. Walk-out to custom stone backyard, perfect for BBQ's or relaxing. Hardwood spiral staircase leads to 4 spacious bedrooms. Primary bedroom with 5 piece ensuite, double his & hers sinks, separate glass shower and walk-in closet. Second floor laundry for easy convenience. Ideal location, easy access to all amenities including Shopping, Schools, Highways and Parks/Trails. Very close to free EV charging station. Book a showing today!
Broker: RE/MAX ESCARPMENT REALTY INC.
MLS®#: W11960516
Property details
Parking:
4
Parking type:
-
Property type:
Detached
Heating type:
Forced Air
Style:
2-Storey
MLS Size:
2000-2500 sqft
Lot front:
36 Ft
Lot depth:
85 Ft
Listed on:
Feb 6, 2025
Show all details







