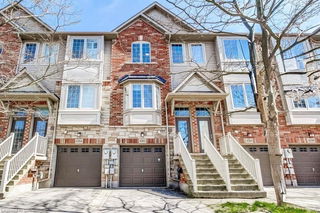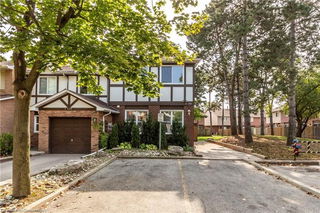4241 Ingram Common




About 4241 Ingram Common
4241 Ingram Common is a Burlington att/row/twnhouse which was for sale. Listed at $819900 in March 2025, the listing is no longer available and has been taken off the market (Sold Conditional) on 12th of May 2025. 4241 Ingram Common has 3 beds and 2 bathrooms. Situated in Burlington's Shoreacres neighbourhood, Industrial Burlington, Roseland, Appleby and Tansley are nearby neighbourhoods.
For grabbing your groceries, Eastway Bake Shoppe is a 12-minute walk.
If you are looking for transit, don't fear, 4241 Ingram Common, Burlington has a public transit Bus Stop (4205 Fairview) a short distance away. It also has route Plains-fairview close by.
© 2025 Information Technology Systems Ontario, Inc.
The information provided herein must only be used by consumers that have a bona fide interest in the purchase, sale, or lease of real estate and may not be used for any commercial purpose or any other purpose. Information deemed reliable but not guaranteed.
- 4 bedroom houses for sale in Shoreacres
- 2 bedroom houses for sale in Shoreacres
- 3 bed houses for sale in Shoreacres
- Townhouses for sale in Shoreacres
- Semi detached houses for sale in Shoreacres
- Detached houses for sale in Shoreacres
- Houses for sale in Shoreacres
- Cheap houses for sale in Shoreacres
- 3 bedroom semi detached houses in Shoreacres
- 4 bedroom semi detached houses in Shoreacres
- There are no active MLS listings right now. Please check back soon!



