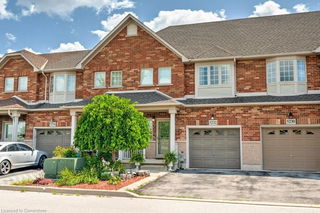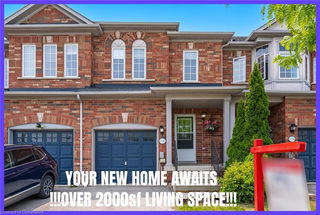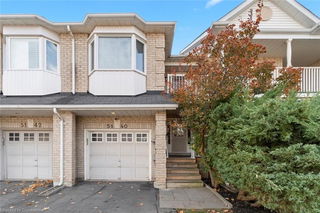Welcome to your new home! Presenting this exquisite executive townhome located in the prestigious Millcroft community, known for its exceptional schools and vibrant amenities. This stunning property features three spacious bedrooms and three well-appointed washrooms, perfect for families seeking comfort and style. As you step inside, you'll be greeted by abundant natural light that fills the open concept living and dining area create a warm and inviting atmosphere. The living room is enhanced by a cozy gas fireplace, making it an ideal space for relaxation or entertaining guests. The gourmet kitchen is a chef's dream, boasting granite countertops, The charming breakfast area overlooks the backyard, providing a peaceful setting for your morning coffee or family meals. Upstairs, the primary bedroom featuring an ensuite bathroom. The generously sized second and third bedrooms are also equipped with windows and closets, ensuring ample storage and natural light. The fully finished basement offers additional living space and serves as a perfect recreation room for entertaining family and friends or creating a cozy movie night atmosphere. Convenience is key in this excellent location. You’ll be just steps away from Haber Recreation Centre, Hayden Secondary School, shopping areas, parks, and scenic trails, making it an ideal choice for active families. Plus, the property abuts the Millcroft
Golf Club, providing easy access for golf enthusiasts. With a modest monthly road fee of $110.37, this townhome offers low-maintenance living without compromising on space or amenities. Don’t miss out on this incredible opportunity to own a beautiful home in a sought-after community.







