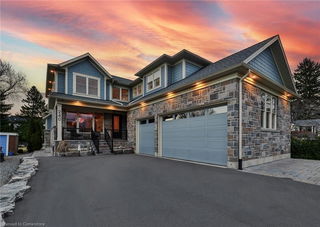Located on a quiet court and backing onto Glen Afton Park, this beautifully maintained 5-bedroom, 4.5-bathroom home offers exceptional space and functionality in the sought-after Tuck School District. The main floor features a spacious living
room with wood-burning fireplace, large open-concept kitchen with granite countertops and a central island, and a dining area that flows from the kitchen into a more formal space—ideal for both everyday meals and entertaining. A bright 4-season sunroom overlooks the private, meticulously landscaped backyard with pool, gazebo, and deck. Enjoy direct access to Glen Afton Park from the yard. The main floor also includes a dedicated home office and powder room. Upstairs, the large primary suite includes hardwood floors, Juliette balcony, walk-through closet/changeroom, and a spa-like ensuite with walk-in shower, soaker
tub, double vanity, and heated floors. Bedroom-level laundry adds everyday convenience. The fully finished basement includes a cozy rec room with fireplace, bar, 3-piece bath, additional bedroom, and utility/workshop space—ideal for extended family or a teenage retreat. Located close to top-rated schools, shopping, highways, and parks, this home blends space, comfort, and location in one of Burlington’s most desirable neighborhoods.





