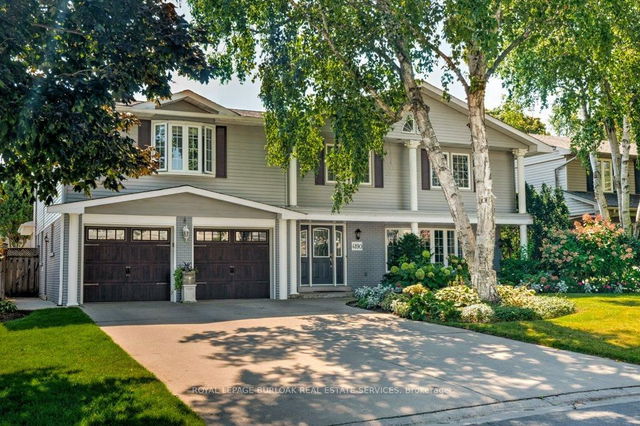Size
-
Lot size
7440 sqft
Street frontage
-
Possession
Flexible
Price per sqft
$800 - $933
Taxes
$9,567.16 (2024)
Parking Type
-
Style
2-Storey
See what's nearby
Description
Located on a quiet court and backing onto Glen Afton Park, this beautifully maintained5-bedroom, 4.5-bathroom home offers exceptional space and functionality in the sought-after Tuck School District. The main floor features a spacious living room with wood-burning fireplace, large open-concept kitchen with granite countertops and a central island, and a dining area that flows from the kitchen into a more formal space ideal for both everyday meals and entertaining. A bright 4-season sunroom overlooks the private, meticulously landscaped backyard with Inground pool, gazebo, and deck. Enjoy direct access to Glen Afton Park from the yard. The main floor also includes a dedicated home office and powder room. Upstairs, the large primary suite includes hardwood floors, Juliette balcony, walk-through closet/changeroom, and a spa-like ensuite with walk-in shower, soaker tub, double vanity, and heated floors. Bedroom-level laundry adds everyday convenience. The fully finished basement includes a cozy rec room with fireplace, bar, 3-piece bath, additional bedroom, and utility/workshop space ideal for extended family or a teenage retreat. Located close to top-rated schools, shopping, highways, and parks, this home blends space, comfort, and location in one of Burlington's most desirable neighbourhoods.
Broker: ROYAL LEPAGE BURLOAK REAL ESTATE SERVICES
MLS®#: W12223645
Property details
Parking:
4
Parking type:
-
Property type:
Detached
Heating type:
Forced Air
Style:
2-Storey
MLS Size:
3000-3500 sqft
Lot front:
62 Ft
Lot depth:
120 Ft
Listed on:
Jun 16, 2025
Show all details
Rooms
| Level | Name | Size | Features |
|---|---|---|---|
Basement | Workshop | 13.0 x 8.4 ft | |
Main | Dining Room | 13.2 x 11.4 ft | |
Second | Bedroom 3 | 9.7 x 10.3 ft |
Show all
Instant estimate:
orto view instant estimate
$149,183
lower than listed pricei
High
$2,760,762
Mid
$2,650,816
Low
$2,503,864
Have a home? See what it's worth with an instant estimate
Use our AI-assisted tool to get an instant estimate of your home's value, up-to-date neighbourhood sales data, and tips on how to sell for more.







