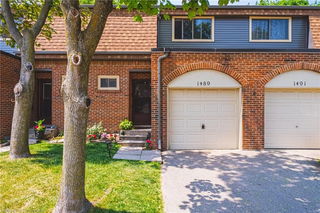Welcome to 46-4045 Upper Middle Road located at the South of the Green complex – a charming enclave nestled in the heart of Burlington’s prestigious Millcroft neighbourhood! Surrounded by lush parks, scenic trails, and top-rated golf courses, this beautifully maintained 2-bedroom, 2.5-bathroom townhome offers the perfect blend of comfort and convenience.
Flooded with natural light, the open-concept main floor features a large kitchen that flows naturally into he dining space and spacious living area with walk-out to a private balcony and gas fireplace. The primary bedroom boasts a generous walk-in closet and a private ensuite, with spare bedroom and upper-level laundry adds everyday convenience.
Enjoy quick access to the QEW and Highway 407, making this home a commuter’s dream. With shopping, dining, and everyday essentials just around the corner at Appleby Crossing and Burlington Centre, this move-in-ready condo is the ideal home base for modern living.




