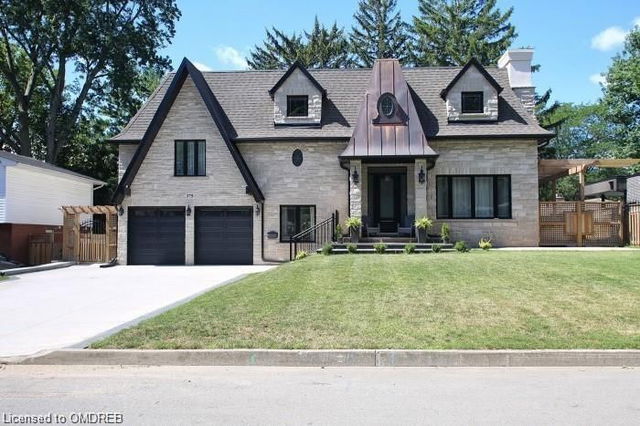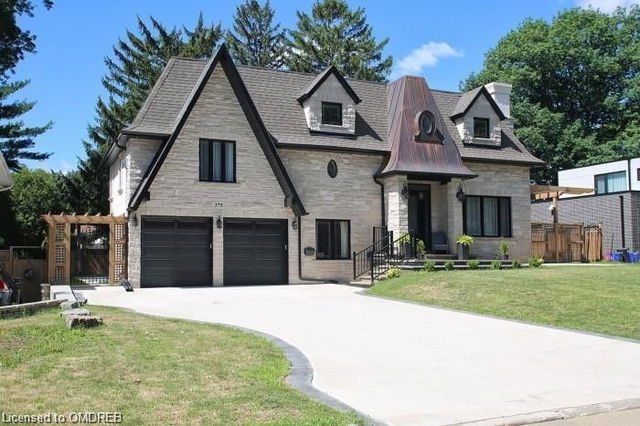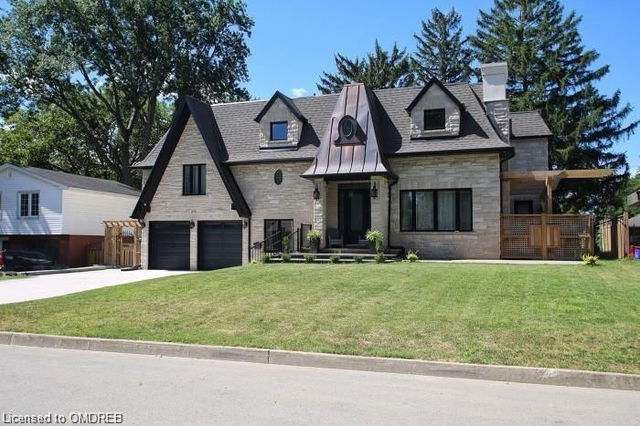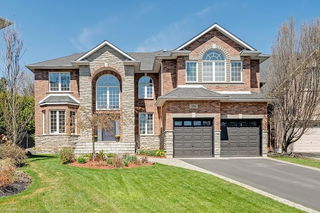375 Arden Crescent




About 375 Arden Crescent
375 Arden Crescent is a Burlington detached house which was for sale, near Walkers Line and Spruce. Listed at $3300000 in May 2023, the listing is no longer available and has been taken off the market (Unavailable). 375 Arden Crescent has 4 beds and 7 bathrooms. 375 Arden Crescent, Burlington is situated in Shoreacres, with nearby neighbourhoods in Roseland, Appleby, Industrial Burlington and Brant.
375 Arden Crescent, Burlington is only a 16 minute walk from Starbucks for that morning caffeine fix and if you're not in the mood to cook, Zesty Pita & Burgers and Lucky Wok are near this detached house. For grabbing your groceries, Marilu's Market is a 5-minute walk. If you're an outdoor lover, detached house residents of 375 Arden Crescent, Burlington are a 5-minute drive from Spencer Smith Park, South Shell Park and Bronte Beach Park.
Getting around the area will require a vehicle, as there are no nearby transit stops.
© 2025 Information Technology Systems Ontario, Inc.
The information provided herein must only be used by consumers that have a bona fide interest in the purchase, sale, or lease of real estate and may not be used for any commercial purpose or any other purpose. Information deemed reliable but not guaranteed.
- 4 bedroom houses for sale in Shoreacres
- 2 bedroom houses for sale in Shoreacres
- 3 bed houses for sale in Shoreacres
- Townhouses for sale in Shoreacres
- Semi detached houses for sale in Shoreacres
- Detached houses for sale in Shoreacres
- Houses for sale in Shoreacres
- Cheap houses for sale in Shoreacres
- 3 bedroom semi detached houses in Shoreacres
- 4 bedroom semi detached houses in Shoreacres

