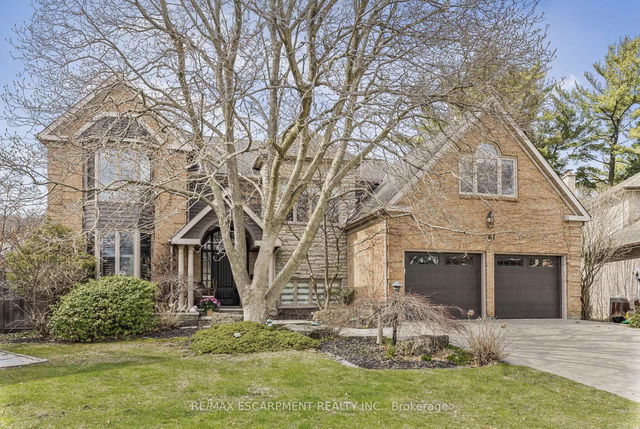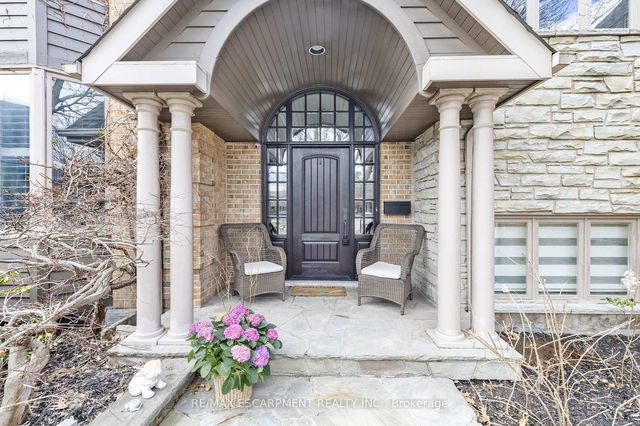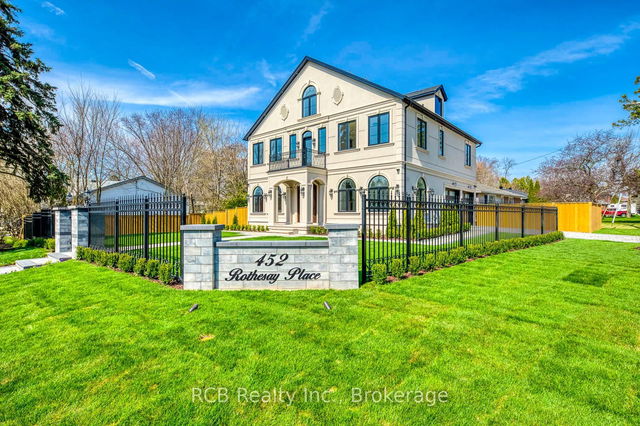361 McNichol Crescent




About 361 McNichol Crescent
361 Mcnichol Crescent is a Burlington detached house which was for sale. It was listed at $2699900 in April 2025 but is no longer available and has been taken off the market (Sold Conditional) on 23rd of April 2025.. This detached house has 4 beds, 4 bathrooms and is 3000-3500 sqft. Situated in Burlington's Shoreacres neighbourhood, Roseland, Appleby, Industrial Burlington and Tansley are nearby neighbourhoods.
There are a lot of great restaurants around 361 McNichol Crescent, Burlington. If you can't start your day without caffeine fear not, your nearby choices include Tim Hortons. For groceries there is Eastway Bake Shoppe which is a 7-minute walk.
If you are looking for transit, don't fear, there is a Bus Stop (New / Shoreacres) a 3-minute walk.
- 4 bedroom houses for sale in Shoreacres
- 2 bedroom houses for sale in Shoreacres
- 3 bed houses for sale in Shoreacres
- Townhouses for sale in Shoreacres
- Semi detached houses for sale in Shoreacres
- Detached houses for sale in Shoreacres
- Houses for sale in Shoreacres
- Cheap houses for sale in Shoreacres
- 3 bedroom semi detached houses in Shoreacres
- 4 bedroom semi detached houses in Shoreacres



