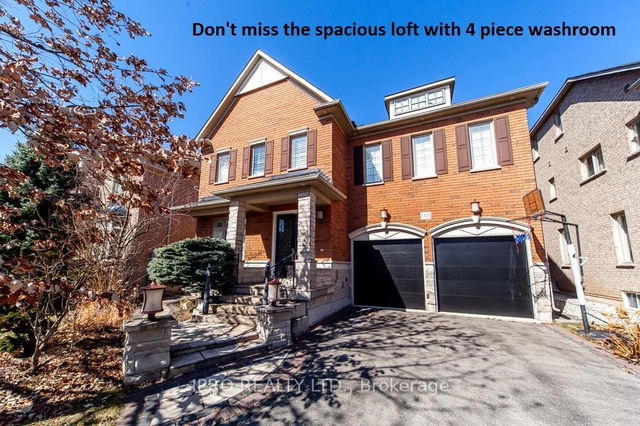Size
-
Lot size
4486 sqft
Street frontage
-
Possession
2025-04-30
Price per sqft
$557 - $796
Taxes
$12,743.96 (2024)
Parking Type
-
Style
2-Storey
See what's nearby
Description
Welcome to 361 McNichol Crescent, a stunning custom-built home located on a private court in Burlington's prestigious Shoreacres neighbourhood. Professionally designed from top to bottom, this 3,600 sq. ft. masterpiece offers the perfect blend between luxury and functionality. The gourmet chef's kitchen features Wolf double ovens, a double natural gas stovetop, a built-in pot filler, Sub-Zero fridge and freezer, and a custom wine fridge. The home's grand library adds timeless elegance. The primary bedroom boasts a spa inspired ensuite and walk-in closet, with three additional spacious bedrooms- each featuring walk-in closets. The backyard is an entertainer's dream with a saltwater pool, large patio and multiple entertaining spaces, all set on a private pie-shaped lot with no back neighbors and a magnificent magnolia tree. Just steps from Lake Ontario, this home is walking distance to John T. Tuck Public School and Nelson High School. Easy high way access. Act Quick before it's gone **INTERBOARD LISTING: CORNERSTONE - HAMILTON-BURLINGTON**
Broker: KELLER WILLIAMS EDGE REALTY
MLS®#: W12033991
Property details
Parking:
6
Parking type:
-
Property type:
Detached
Heating type:
Forced Air
Style:
2-Storey
MLS Size:
3500-5000 sqft
Lot front:
39 Ft
Lot depth:
113 Ft
Listed on:
Mar 18, 2025
Show all details
Rooms
| Level | Name | Size | Features |
|---|---|---|---|
Main | Library | 17.6 x 12.8 ft | |
Main | Dining Room | 15.9 x 12.8 ft | |
Second | Bedroom 2 | 17.4 x 11.4 ft |
Show all
Instant estimate:
orto view instant estimate
$87,275
lower than listed pricei
High
$2,809,617
Mid
$2,697,725
Low
$2,548,173






