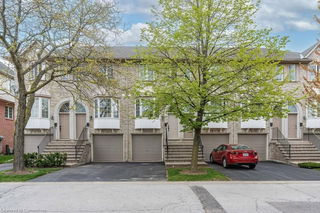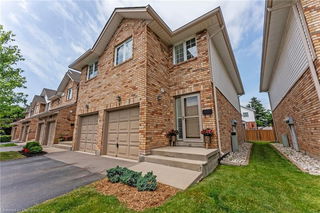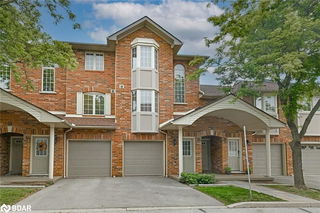16 - 3480 Upper Middle Road




About 16 - 3480 Upper Middle Road
16 - 3480 Upper Middle Road is a Burlington att/row/twnhouse which was for sale. Listed at $759900 in February 2025, the listing is no longer available and has been taken off the market (Sold Conditional) on 6th of May 2025. 16 - 3480 Upper Middle Road has 2 beds and 2 bathrooms. 16 - 3480 Upper Middle Road, Burlington is situated in Palmer, with nearby neighbourhoods in Tansley, Headon, Rose and Industrial Burlington.
Looking for your next favourite place to eat? There is a lot close to 3480 Upper Middle Rd, Burlington.Grab your morning coffee at Tim Hortons located at 1900 Walkers Line. For groceries there is FreshCo which is a 3-minute walk.
For those residents of 3480 Upper Middle Rd, Burlington without a car, you can get around quite easily. The closest transit stop is a Bus Stop (Upper Middle / Cleaver) and is a short distance away connecting you to Burlington's public transit service. It also has route Upper Middle nearby.
© 2025 Information Technology Systems Ontario, Inc.
The information provided herein must only be used by consumers that have a bona fide interest in the purchase, sale, or lease of real estate and may not be used for any commercial purpose or any other purpose. Information deemed reliable but not guaranteed.
- 4 bedroom houses for sale in Palmer
- 2 bedroom houses for sale in Palmer
- 3 bed houses for sale in Palmer
- Townhouses for sale in Palmer
- Semi detached houses for sale in Palmer
- Detached houses for sale in Palmer
- Houses for sale in Palmer
- Cheap houses for sale in Palmer
- 3 bedroom semi detached houses in Palmer
- 4 bedroom semi detached houses in Palmer
- There are no active MLS listings right now. Please check back soon!



