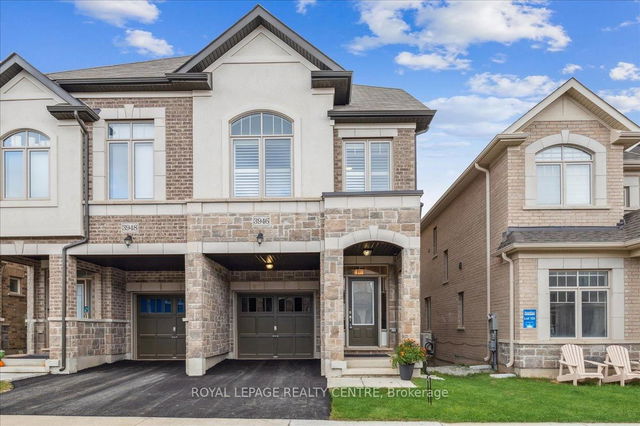Size
-
Lot size
3597 sqft
Street frontage
-
Possession
-
Price per sqft
-
Taxes
$4,453.04 (2024)
Parking Type
-
Style
2-Storey
See what's nearby
Description
Family-friendly living in the heart of Headon Forest! This beautifully maintained 3-bedroom, 2.5-bath detached home features a single-car garage, freshly painted interior, stylish luxury vinyl flooring on the main level, updated main bathroom (2024), new carpets upstairs (2024), new carpet and spindles on the stairs (2024), new bedroom windows (2024), and a new kitchen bay window (2024). Enjoy a functional layout with spacious principal rooms, a bright kitchen, and a new deck (2024) - perfect for outdoor entertaining. Take advantage of the fully finished basement for added living space. Ideally located close to shopping, top-rated schools, highways, and golf, this home offers comfort, convenience, and charm in one of Burlington's most sought-after neighbourhoods.
Broker: RE/MAX ESCARPMENT REALTY INC.
MLS®#: W12046527
Property details
Parking:
3
Parking type:
-
Property type:
Detached
Heating type:
Forced Air
Style:
2-Storey
MLS Size:
-
Lot front:
33 Ft
Lot depth:
109 Ft
Listed on:
Mar 27, 2025
Show all details
Rooms
| Level | Name | Size | Features |
|---|---|---|---|
Flat | Breakfast | 2.84 x 2.57 ft | |
Flat | Kitchen | 2.74 x 2.57 ft | |
Flat | Primary Bedroom | 3.43 x 5.05 ft |
Show all
Instant estimate:
orto view instant estimate
$18,271
higher than listed pricei
High
$1,112,579
Mid
$1,068,271
Low
$1,009,050







