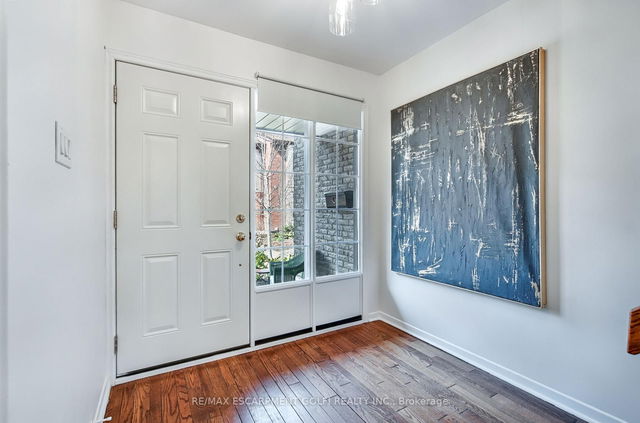40 - 3041 Glencrest Road




About 40 - 3041 Glencrest Road
40 - 3041 Glencrest Road is a Burlington condo which was for sale. Asking $619000, it was listed in April 2025, but is no longer available and has been taken off the market (Sold Conditional) on 30th of May 2025. This condo unit has 3 beds, 4 bathrooms and is 1400-1599 sqft. Situated in Burlington's Roseland neighbourhood, Brant, Freeman, Shoreacres and Mountainside are nearby neighbourhoods.
There are a lot of great restaurants around 3041 Glencrest Rd, Burlington. If you can't start your day without caffeine fear not, your nearby choices include J C's Hot Bagels. Nearby grocery options: The Vitamin Store is only a 3 minute walk.
Transit riders take note, 3041 Glencrest Rd, Burlington is nearby to the closest public transit Bus Stop (Guelph / Glencrest) with route Guelph.
- 4 bedroom houses for sale in Roseland
- 2 bedroom houses for sale in Roseland
- 3 bed houses for sale in Roseland
- Townhouses for sale in Roseland
- Semi detached houses for sale in Roseland
- Detached houses for sale in Roseland
- Houses for sale in Roseland
- Cheap houses for sale in Roseland
- 3 bedroom semi detached houses in Roseland
- 4 bedroom semi detached houses in Roseland



