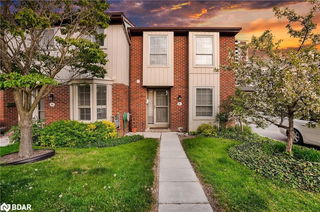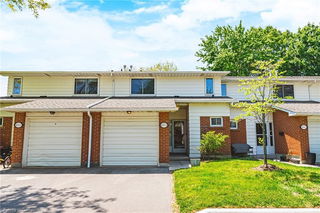54 - 3031 Glencrest Road




About 54 - 3031 Glencrest Road
54 - 3031 Glencrest Road is a Burlington att/row/twnhouse which was for sale. Asking $625000, it was listed in March 2025, but is no longer available and has been taken off the market (Sold Conditional) on 24th of April 2025.. This 1298-1298 sqft att/row/twnhouse unit has 3 beds and 3 bathrooms. 54 - 3031 Glencrest Road, Burlington is situated in Roseland, with nearby neighbourhoods in Brant, Freeman, Shoreacres and Mountainside.
3031 Glencrest Rd, Burlington is only a 3 minute walk from J C's Hot Bagels for that morning caffeine fix and if you're not in the mood to cook, Dutch Shop, Wimpys Diner and Number One Hot Wok are near this att/row/twnhouse. For those that love cooking, The Vitamin Store is only a 3 minute walk.
If you are looking for transit, don't fear, 3031 Glencrest Rd, Burlington has a public transit Bus Stop (Guelph / Glencrest) nearby. It also has route Guelph close by.
© 2025 Information Technology Systems Ontario, Inc.
The information provided herein must only be used by consumers that have a bona fide interest in the purchase, sale, or lease of real estate and may not be used for any commercial purpose or any other purpose. Information deemed reliable but not guaranteed.
- 4 bedroom houses for sale in Roseland
- 2 bedroom houses for sale in Roseland
- 3 bed houses for sale in Roseland
- Townhouses for sale in Roseland
- Semi detached houses for sale in Roseland
- Detached houses for sale in Roseland
- Houses for sale in Roseland
- Cheap houses for sale in Roseland
- 3 bedroom semi detached houses in Roseland
- 4 bedroom semi detached houses in Roseland
- There are no active MLS listings right now. Please check back soon!



